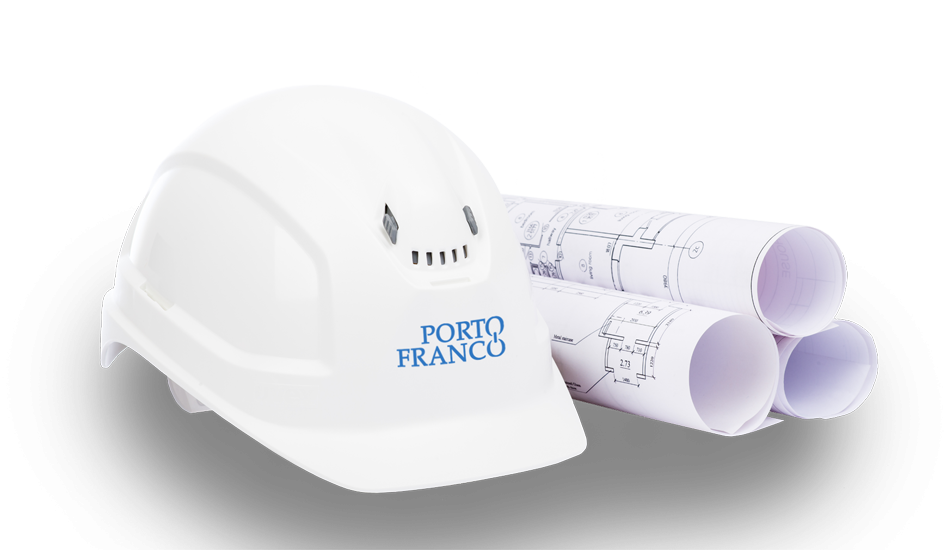The attractive architectural solution of Porto Franco is designed by the acknowledged architects of the Estonian architectural bureau Kadarik, Tüür. Arhitektid — Ott Kadarik and Mihkel Tüür. The concept of the commercial part and the interior finishing of the general areas of the office complex was created by world-famous London architectural bureau Chapman Taylor.
The commercial part of the building includes high glass surfaces and high quality finishing materials which have beautiful and high quality looks even when inspected at a close distance. The external entrances of the commercial part are connected with the promenades and squares to be established around Porto Franco, attracting both tourists and locals thanks to their innovative urban solution, well-considered small forms and active metropolitan design. Shopping in Porto Franco is made especially comfortable thanks to a spacious and user-friendly underground car park for 1,170 vehicles. Porto Franco commercial and service premises are located at the –2nd, 1st and 2nd floor of the building.

