Openness to the sea, ethereal architecture and a unique glass top business gallery are just a few examples of the elements of Porto Franco which give the complex a fresh and cosmopolitan atmosphere.
Gallery
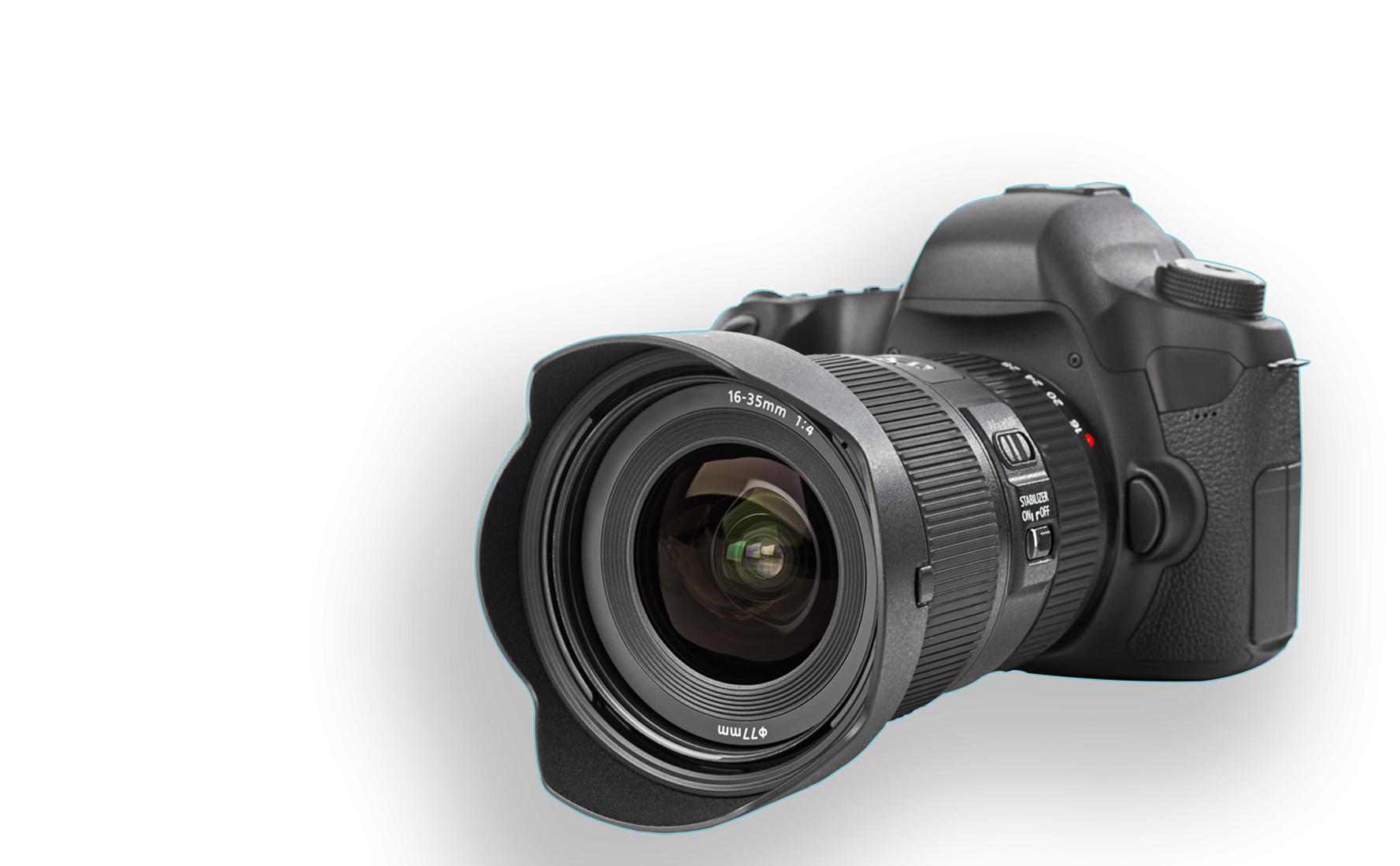

Openness to the sea, ethereal architecture and a unique glass top business gallery are just a few examples of the elements of Porto Franco which give the complex a fresh and cosmopolitan atmosphere.
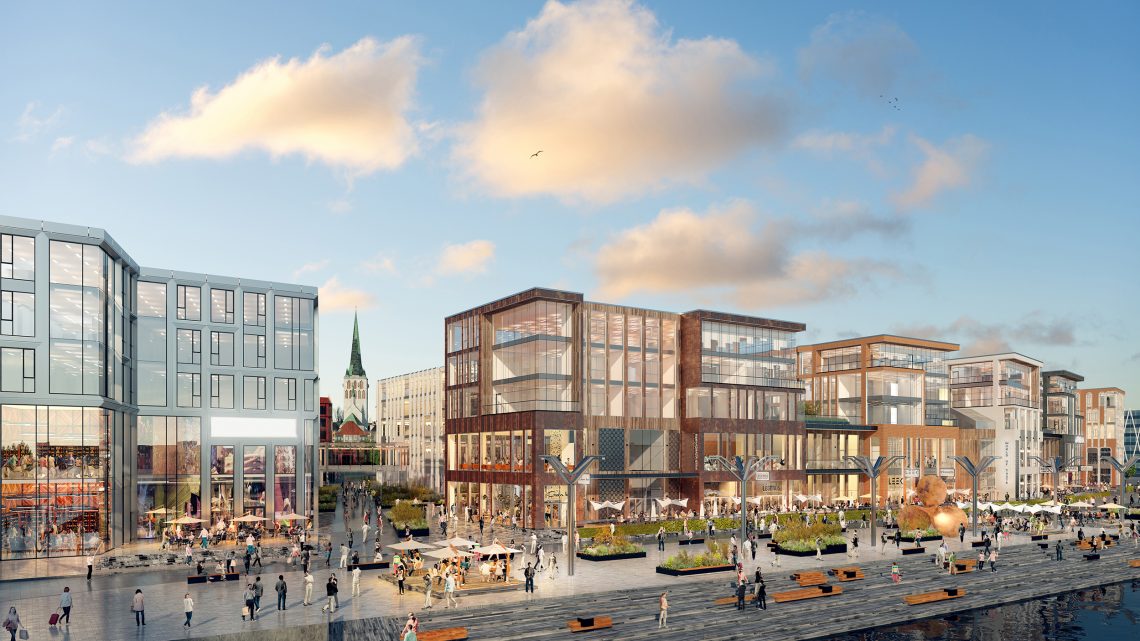
Restaurants by the Admiralty basin as seen from Terminal D
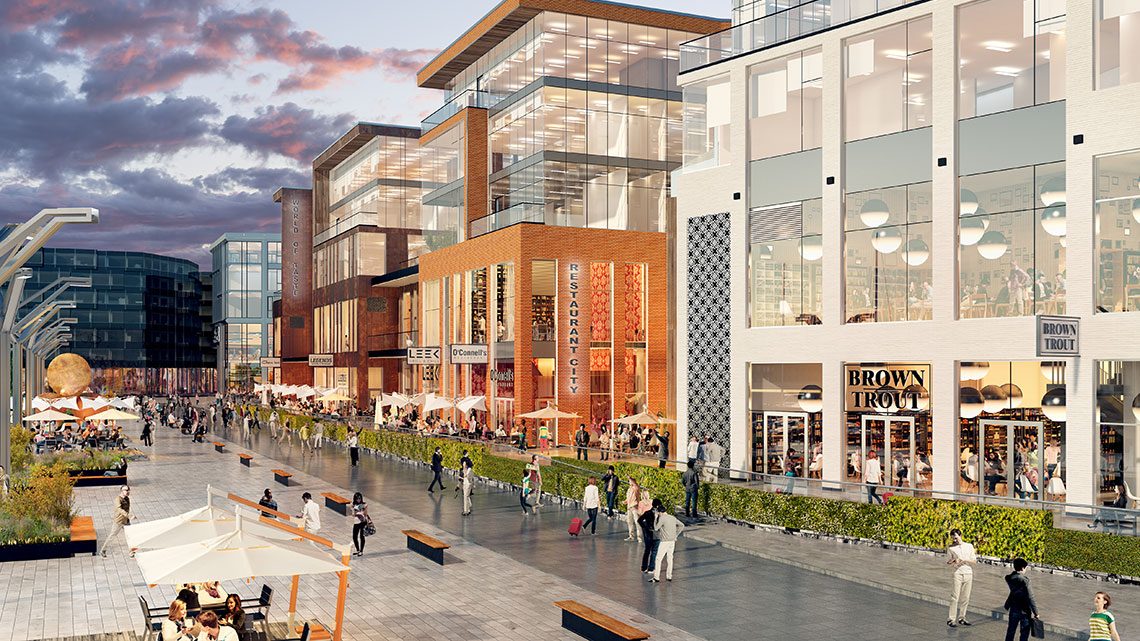
Restaurants by the Admiralty basin — Porto Franco’s world of tastes
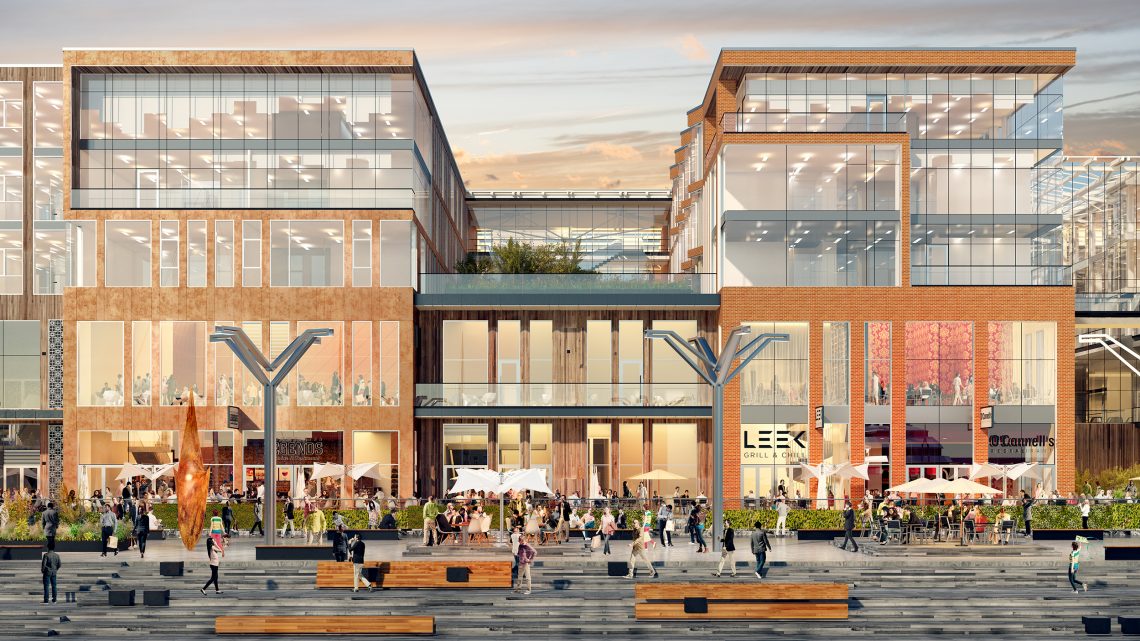
Restaurants by the Admiralty basin
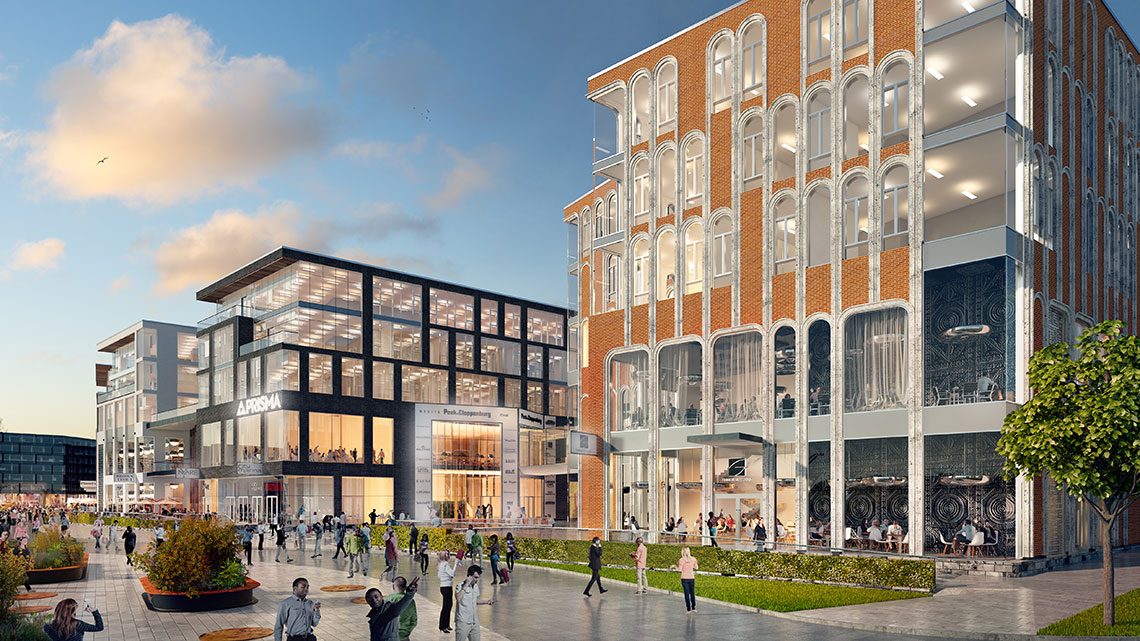
Promenade by the Admiralty basin
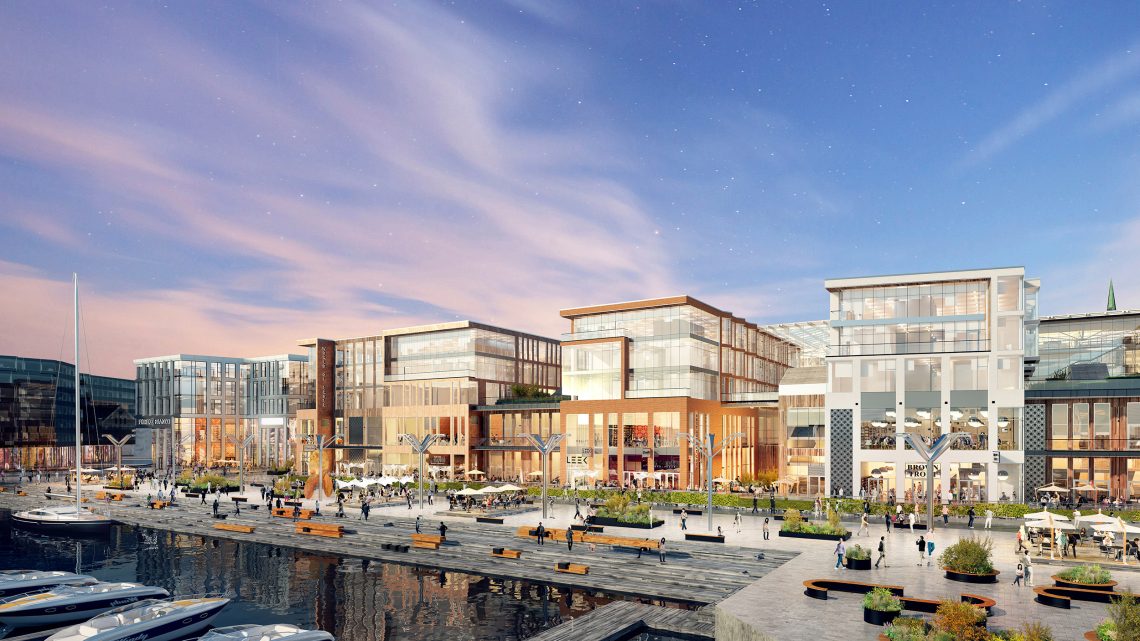
Restaurants by the Admiralty basin as seen from Terminals A and B
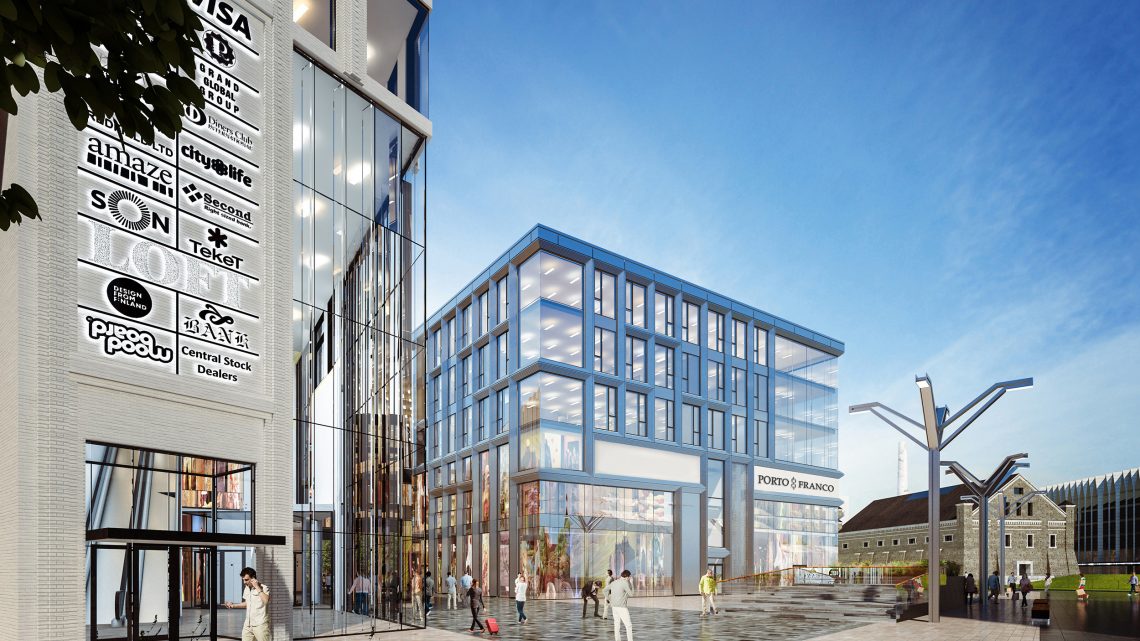
Entrance to the office complex from Poordi Square
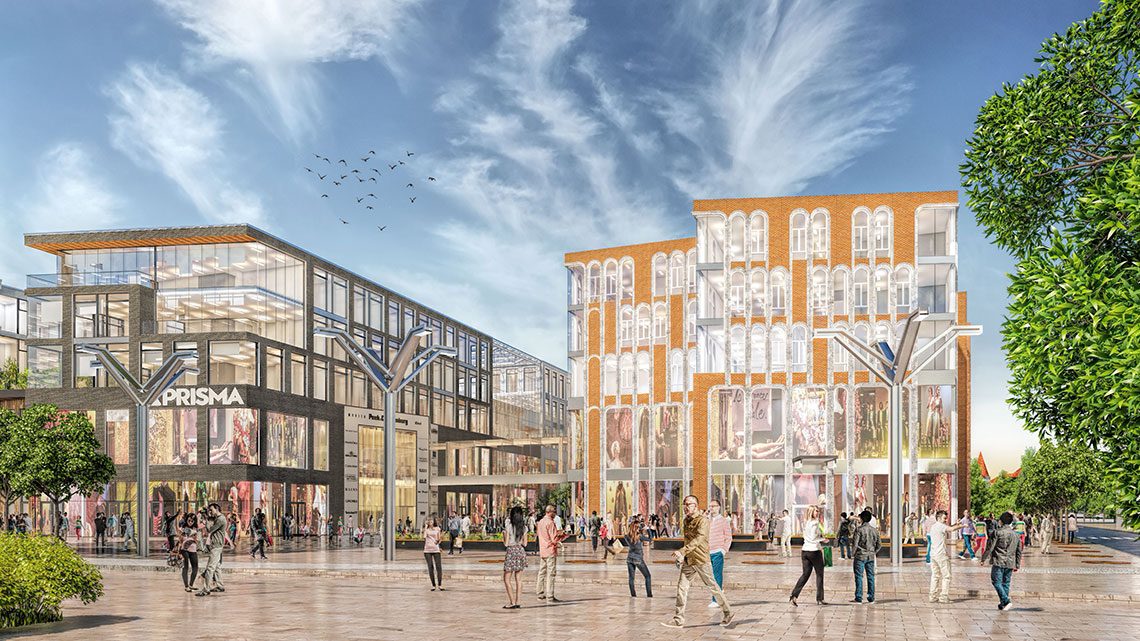
Entrance to the commercial premises from the direction of Terminals A and B of the Passenger Port
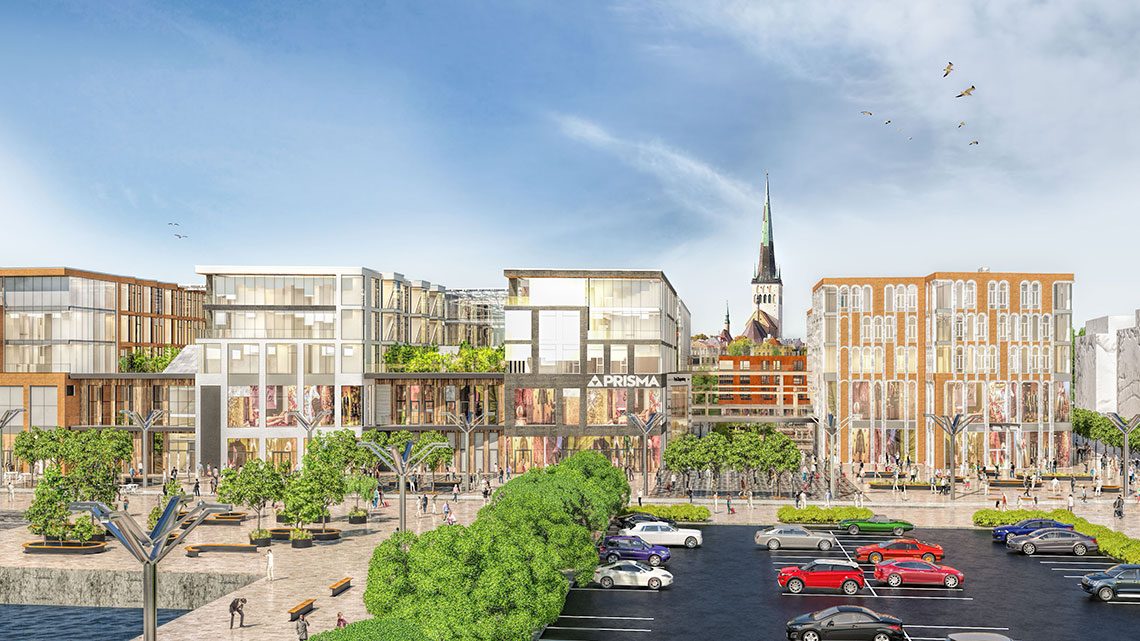
View to Porto Franco as seen from Terminals A and B of the Passenger Port
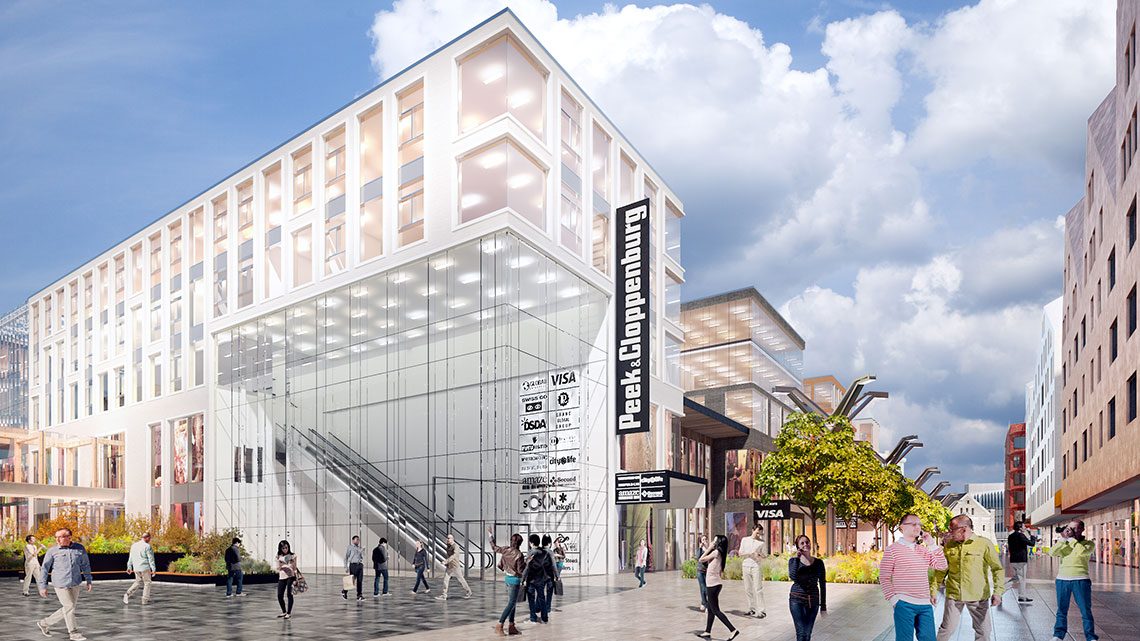
Entrance to the office complex from Poordi Street
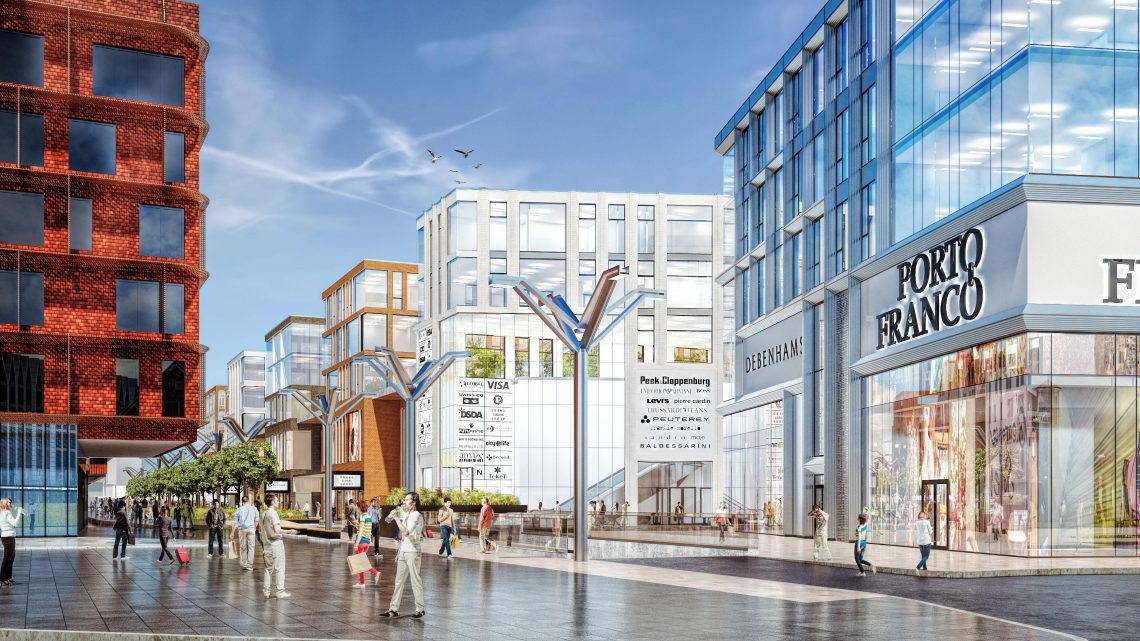
View to Poordi Square and Poordi Street
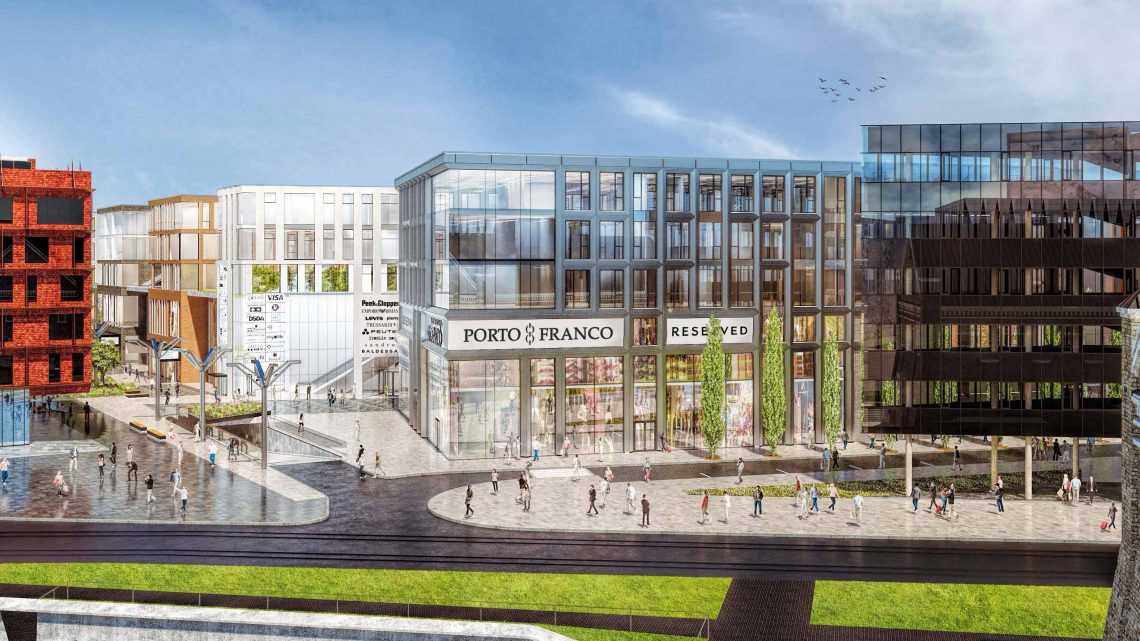
View from Ahtri Street to Poordi Square
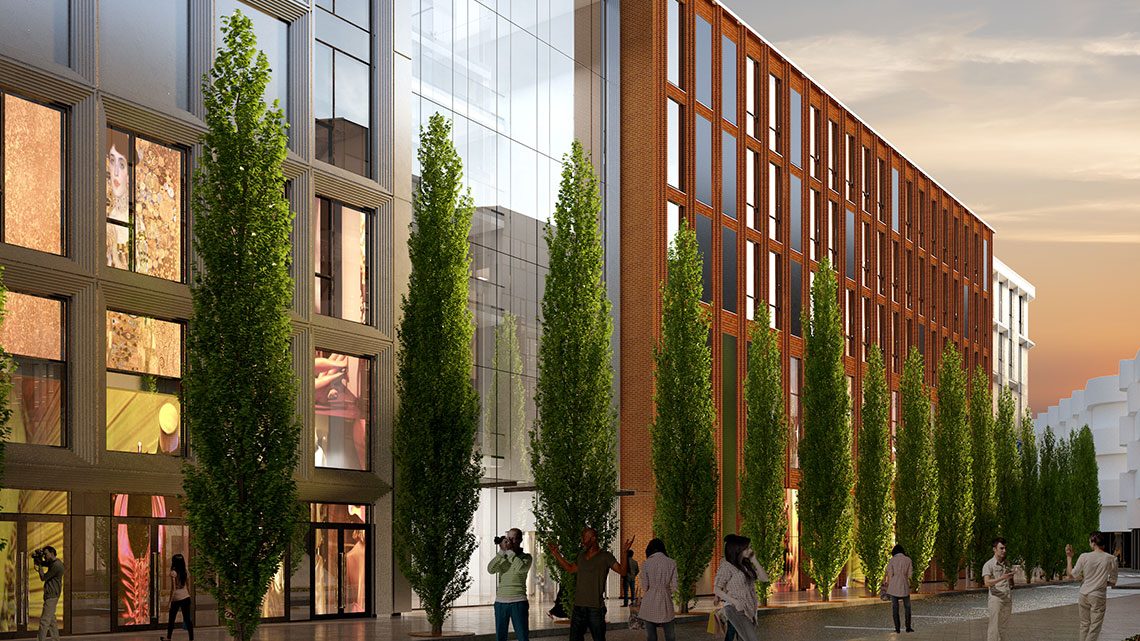
First building, view from Laeva Street
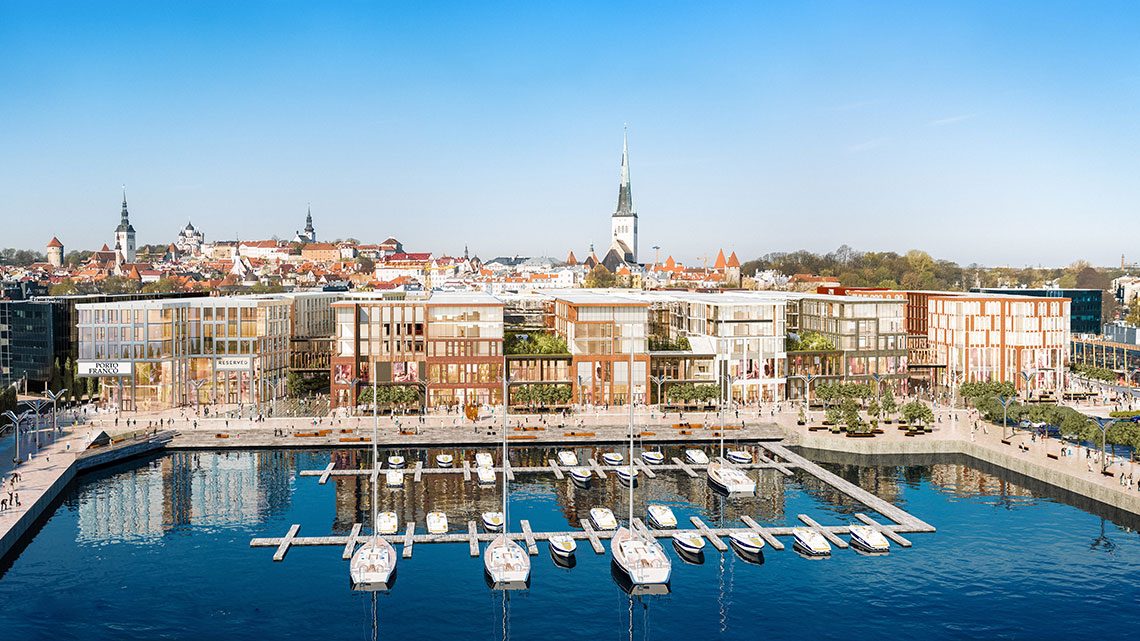
Panoramic view from the direction of Admiralty basin
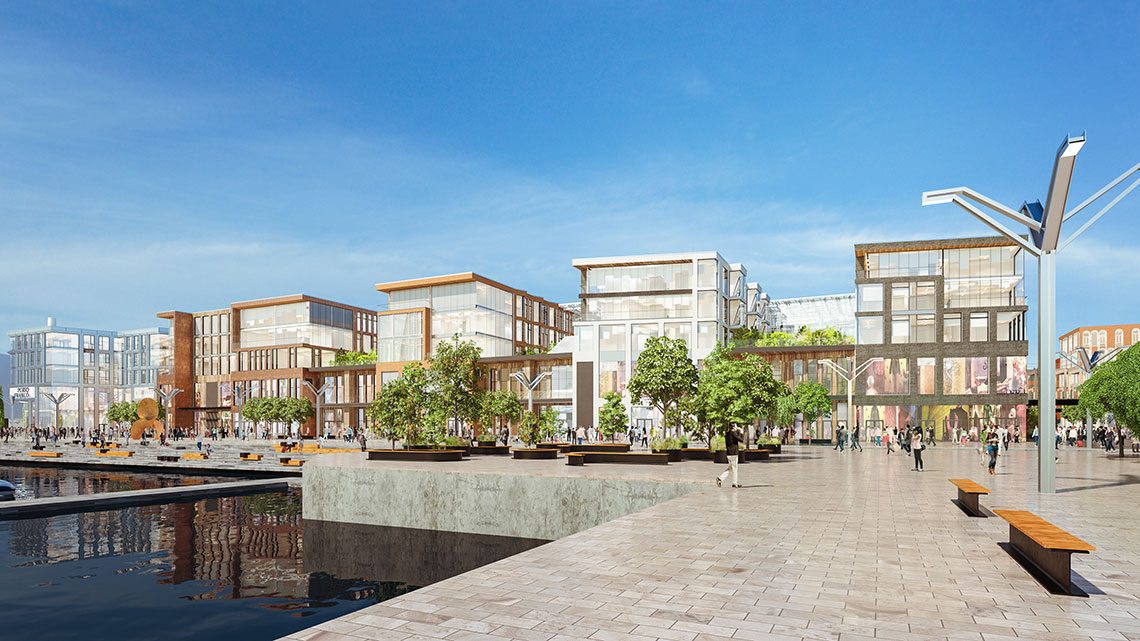
View to Porto Franco from the direction of Admiralty basin, Terminals A and B
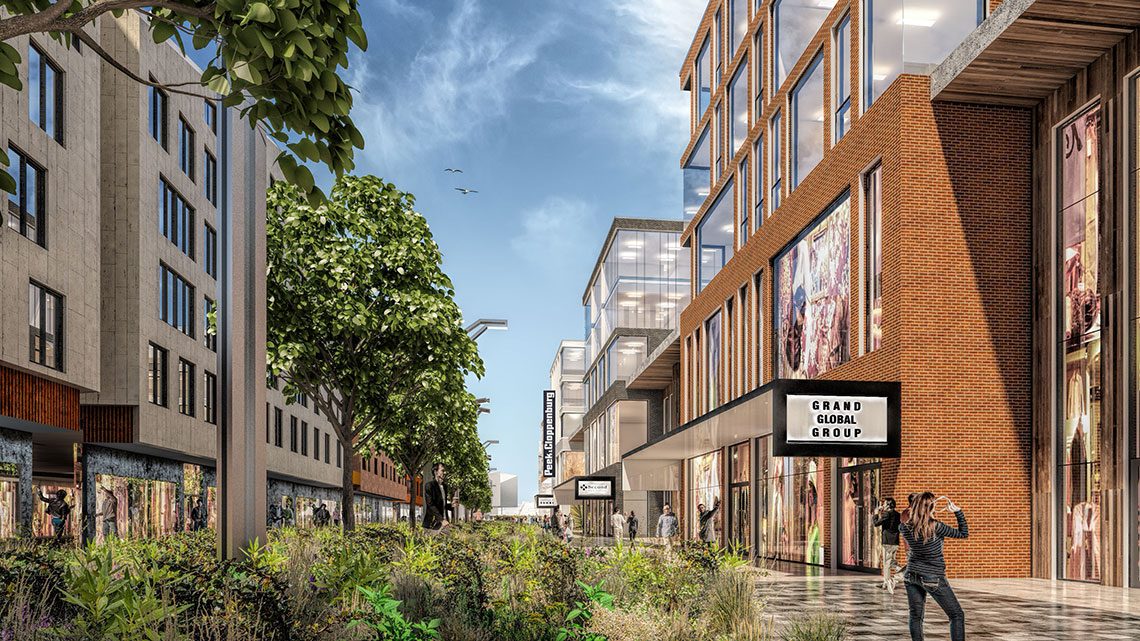
Poordi pedestrian street
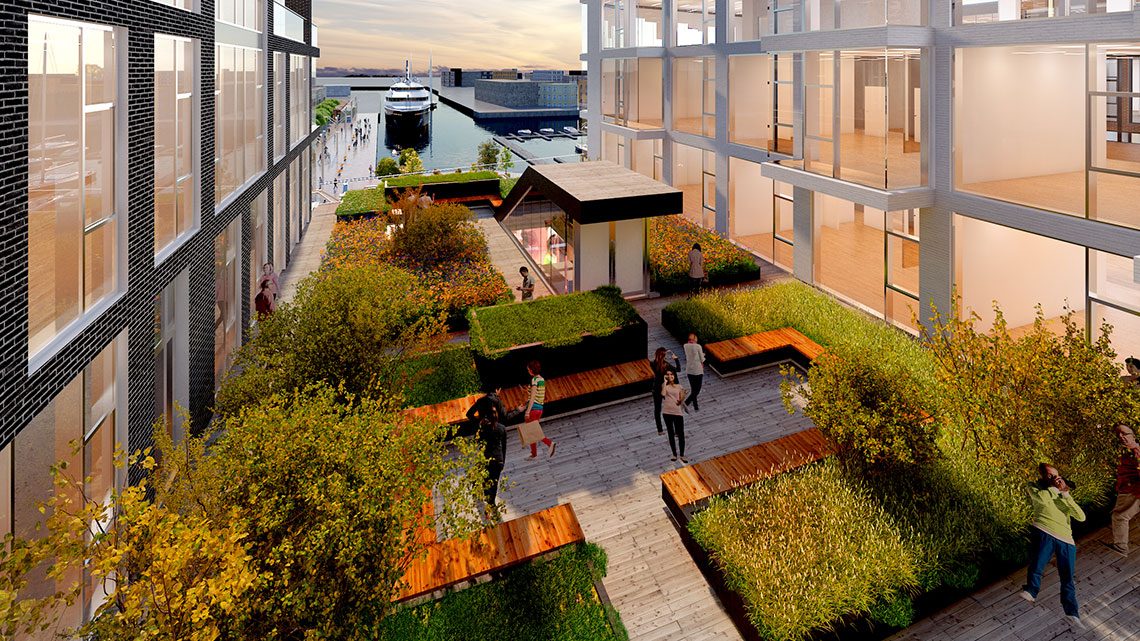
Rooftop terrace between the office sections on the 3rd floor level overlooking the sea
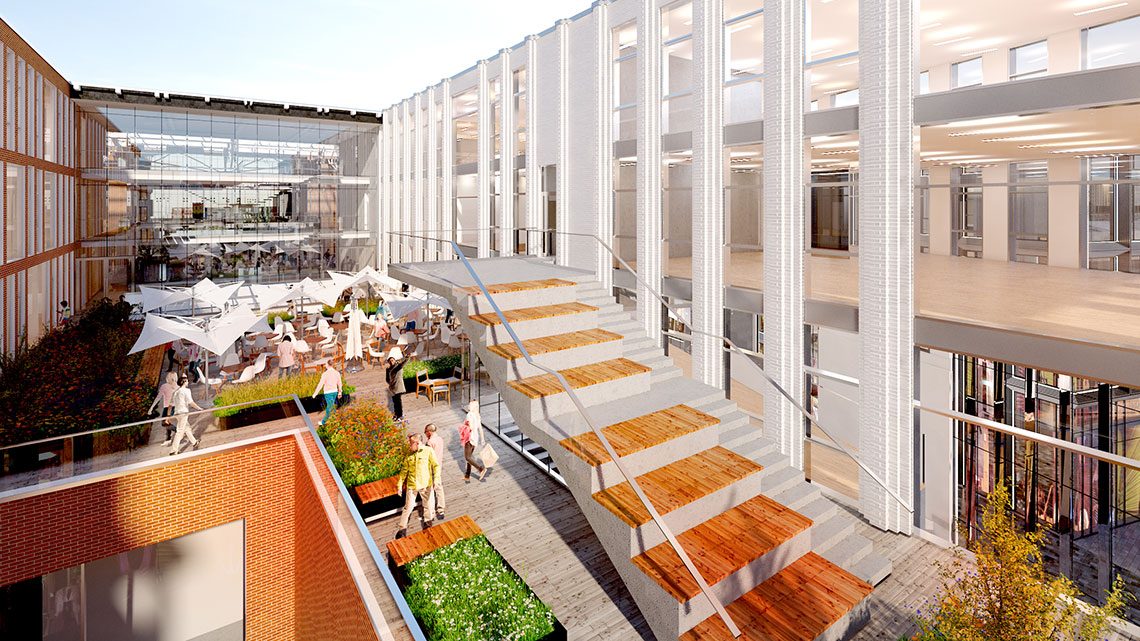
Rooftop terrace between the office sections and the summer terrace of the lunch restaurant on the 3rd floor level
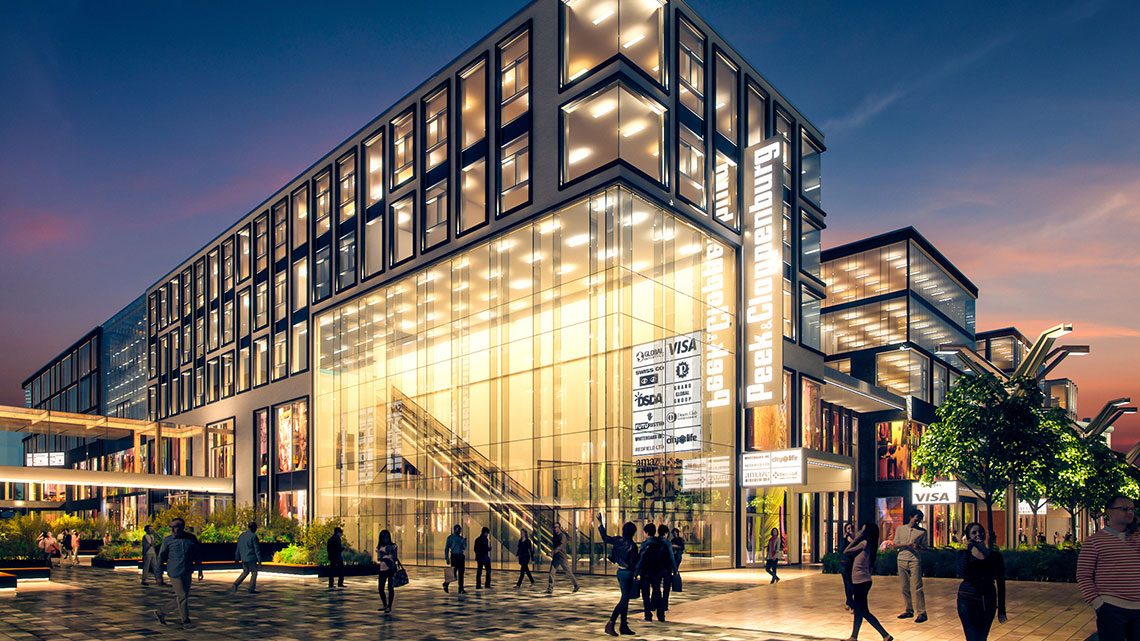
Night view to the entrance of the office complex from Poordi Street
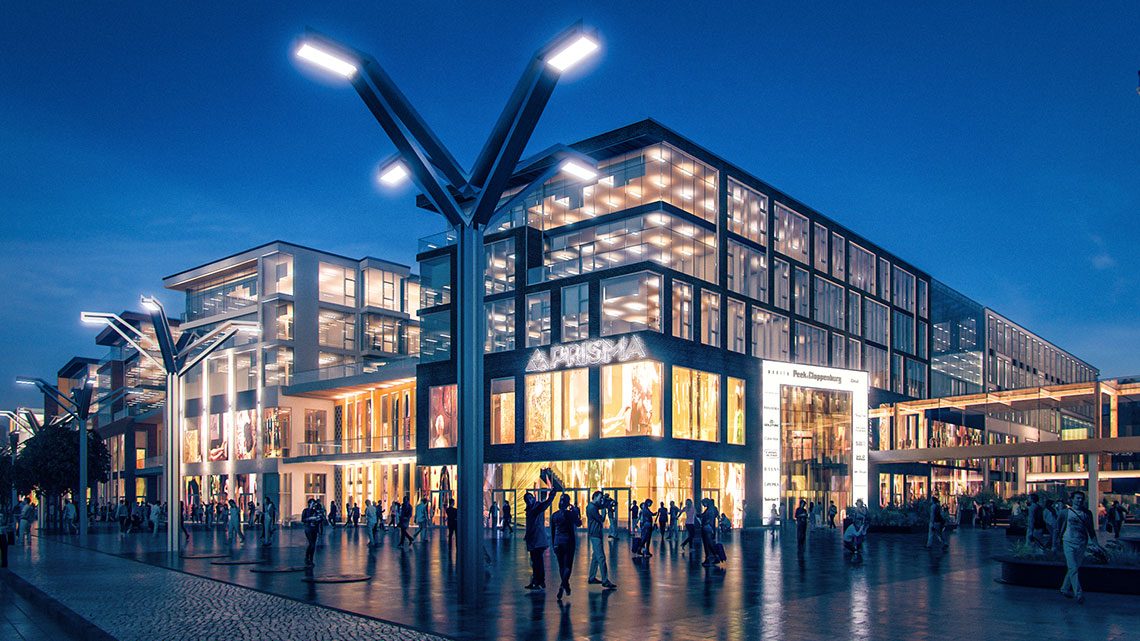
Night view to the entrance to the commercial premises from the direction of Terminals A and B of the Passenger Port

3rd building, view from the Old Town, view to courtyard between 2nd and 3rd buildings

3rd building, view from the side of Old Town and Kai Str

3rd building, view from the Admiralty basin
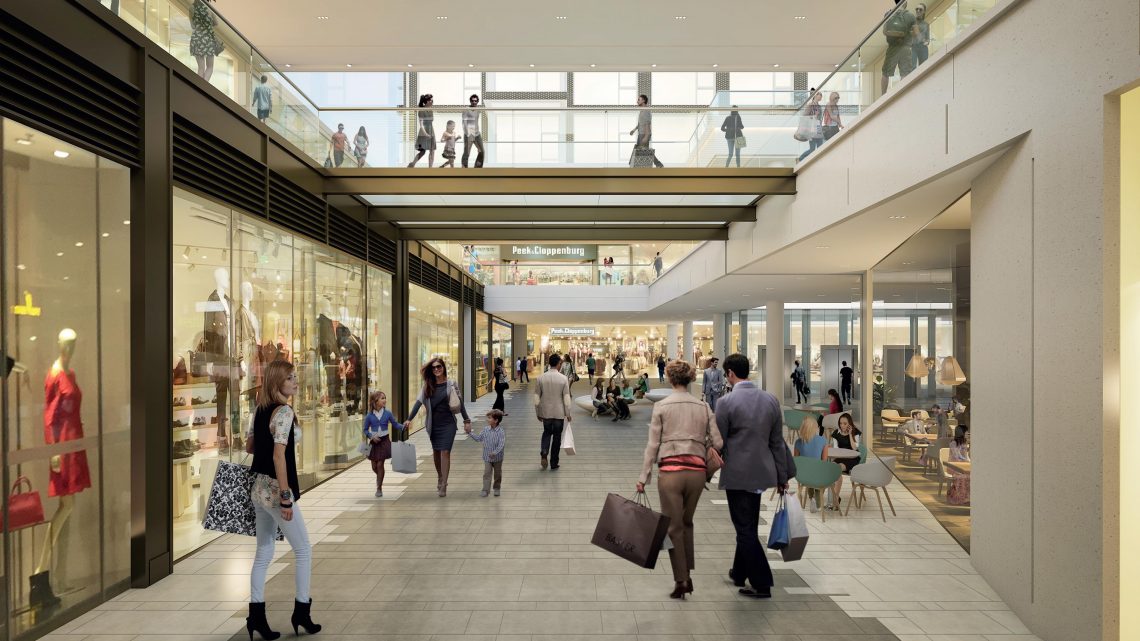
Shopping street, 1st floor
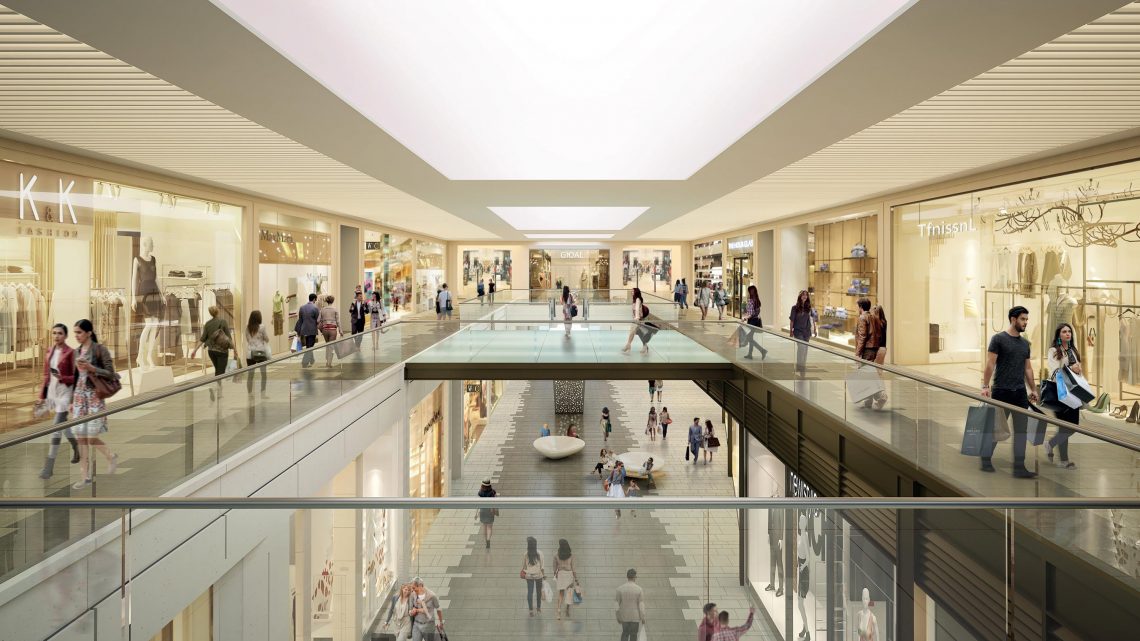
Shopping street, 2nd floor
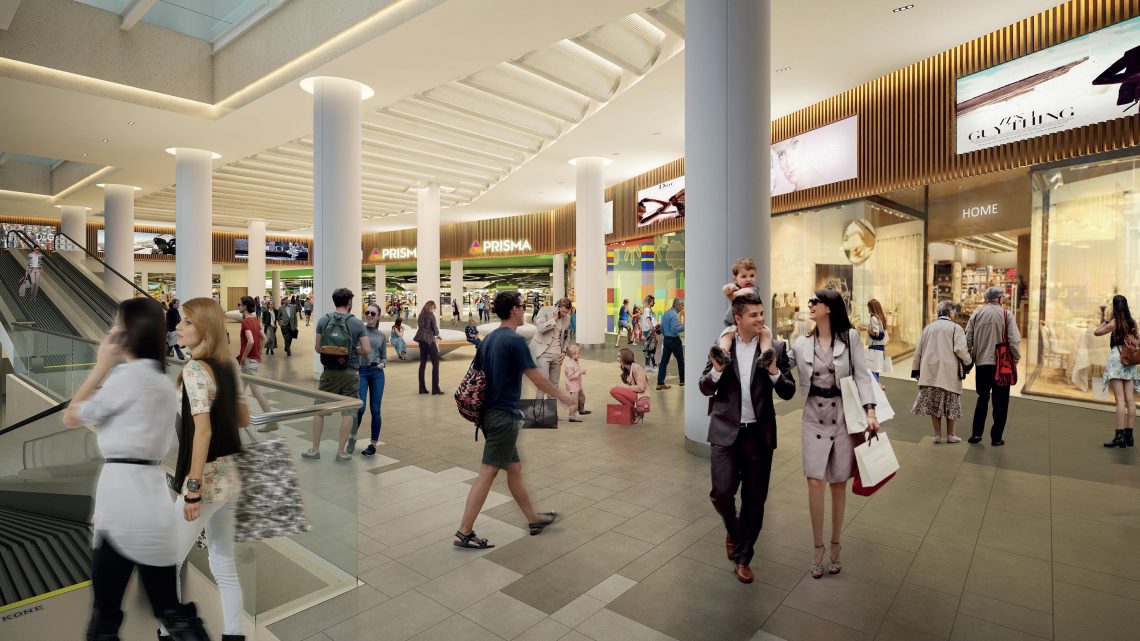
Area in front of the hypermarket on the -2nd floor
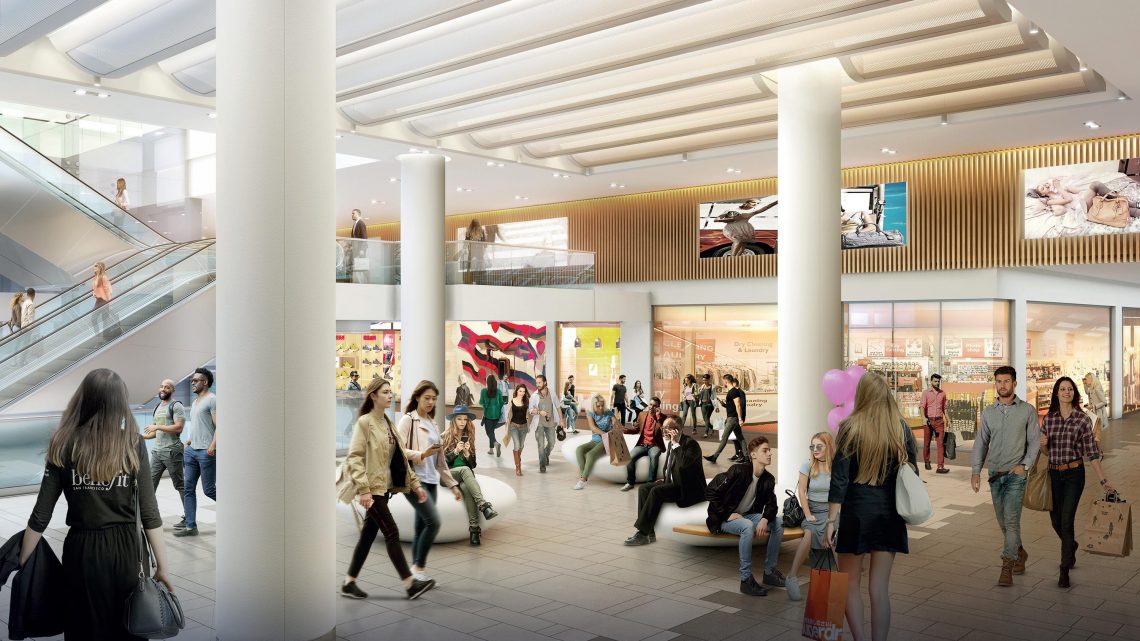
Area in front of the hypermarket on the -2nd floor
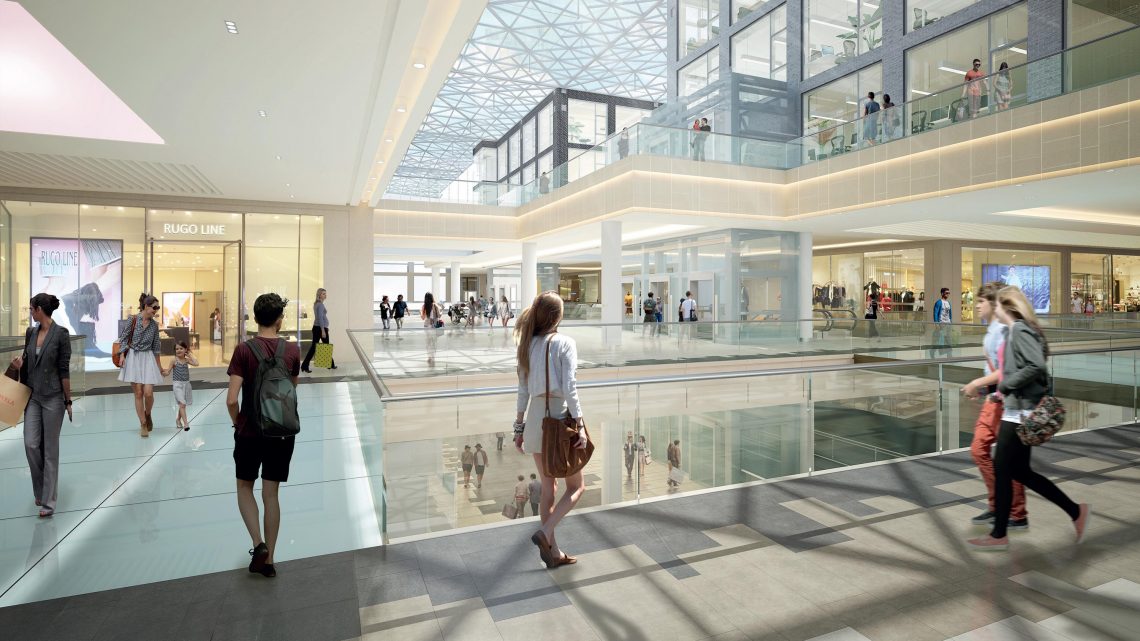
Atrium of the commercial complex, view to the 2nd floor
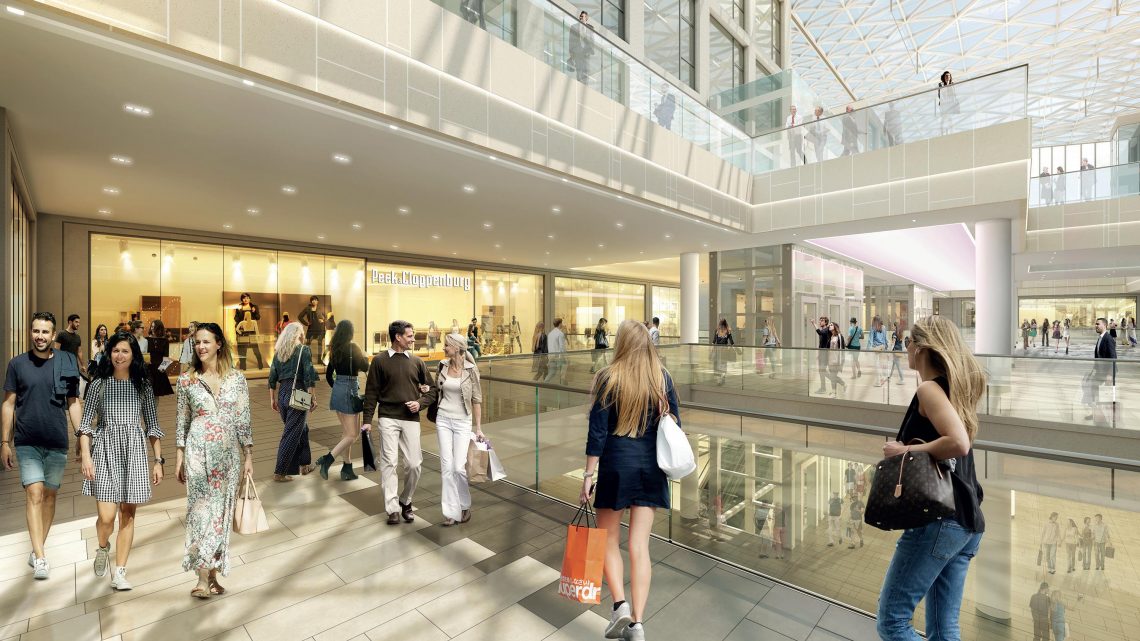
Atrium of the commercial complex, view to the 2nd floor
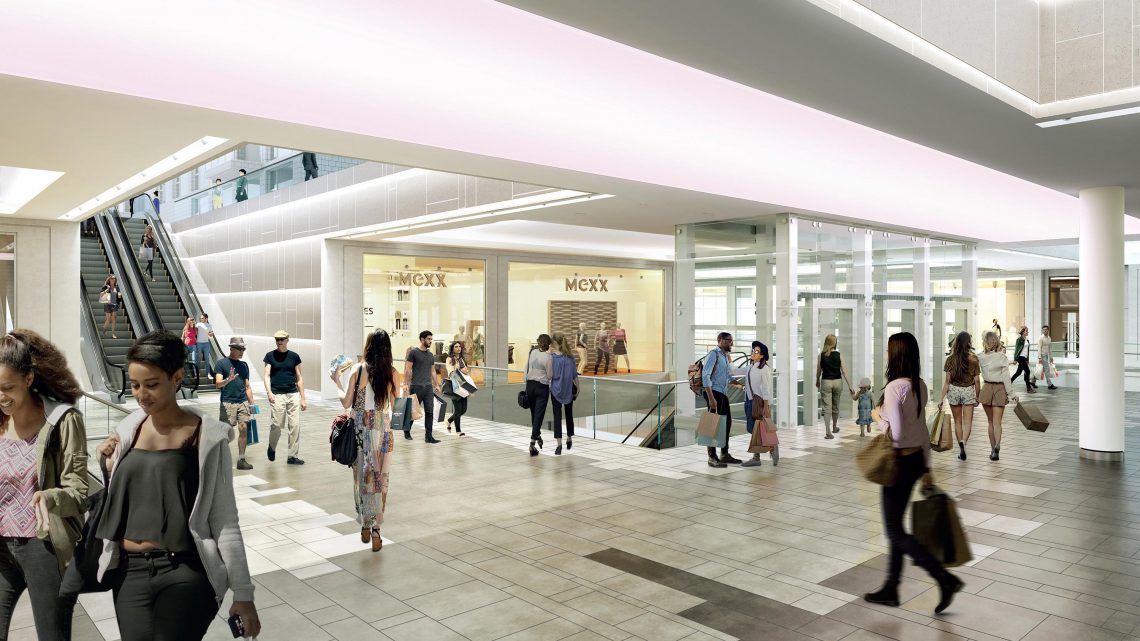
Atrium of the commercial complex, view to the 2nd floor
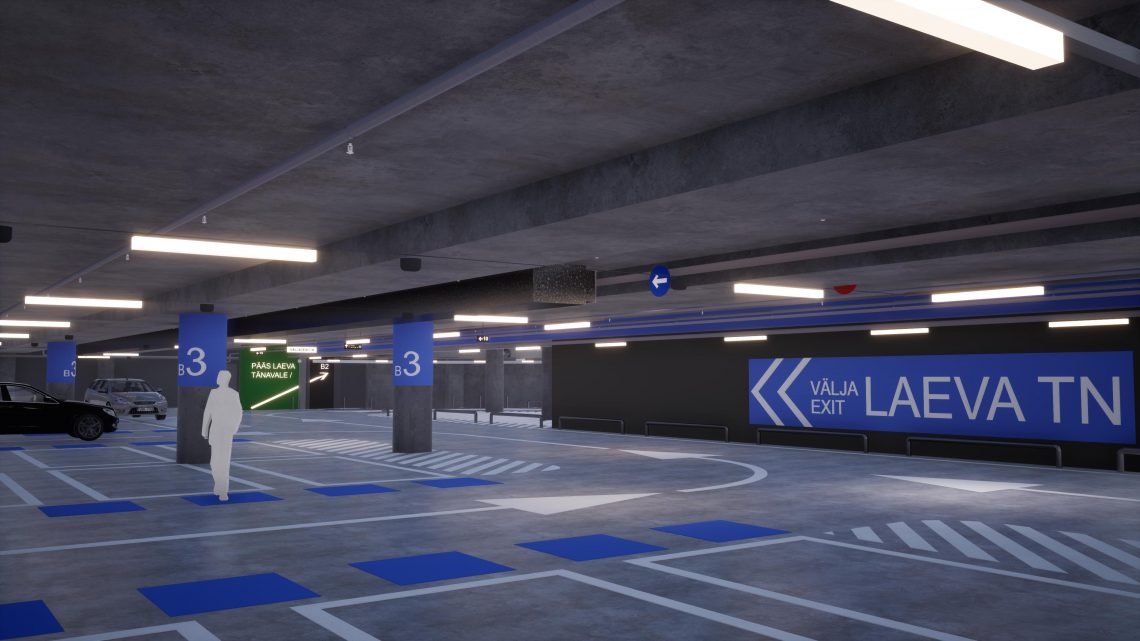
Parking floor
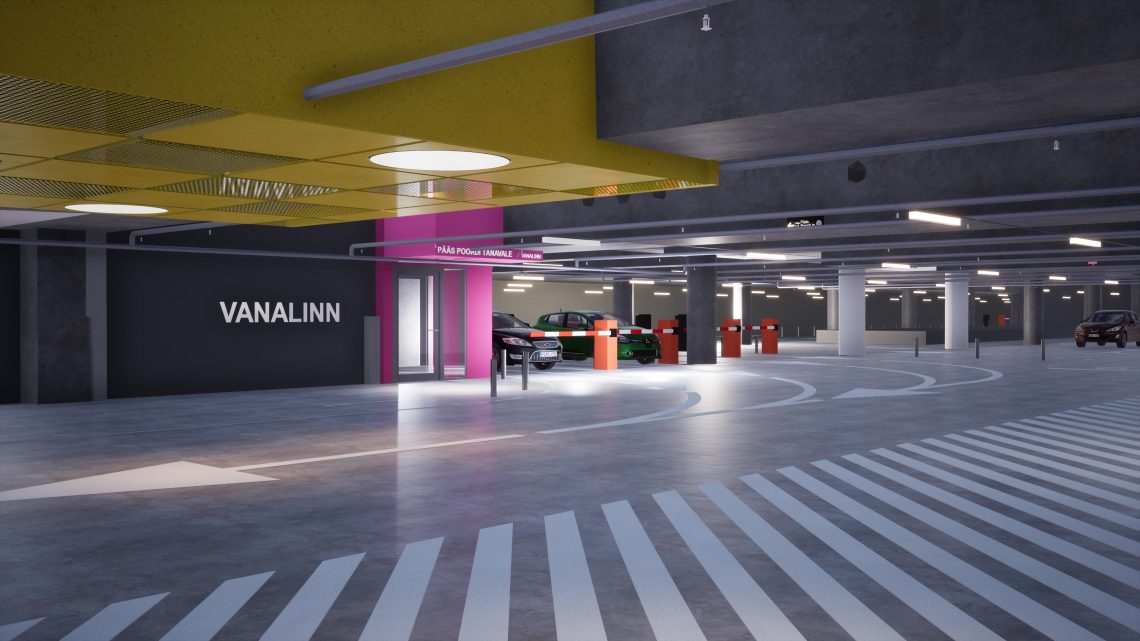
Parking floor
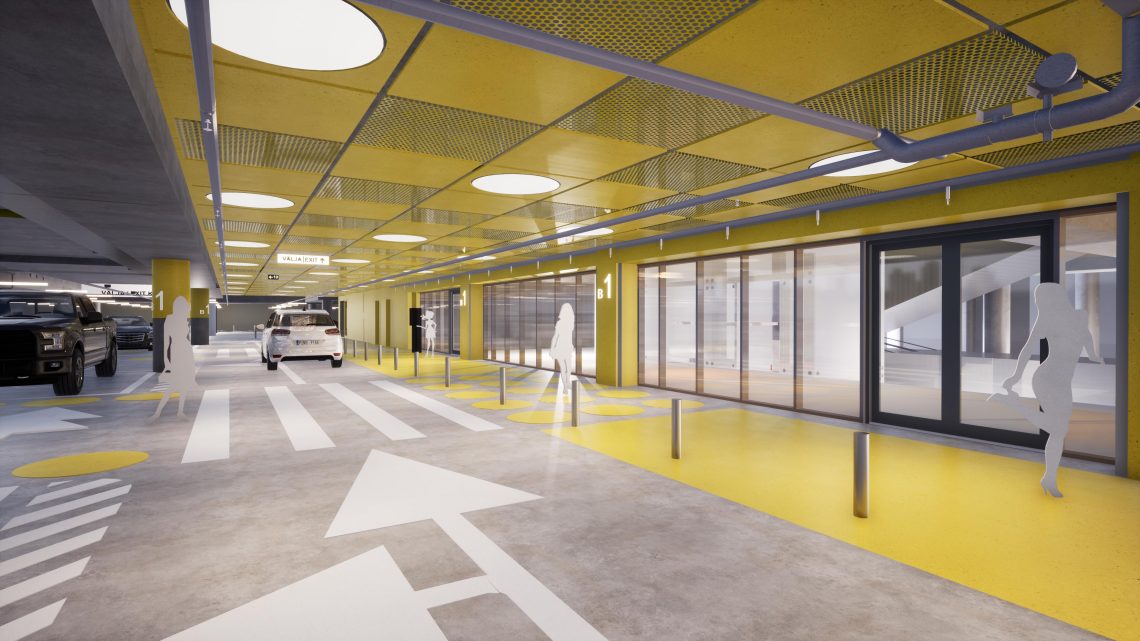
Parking floor
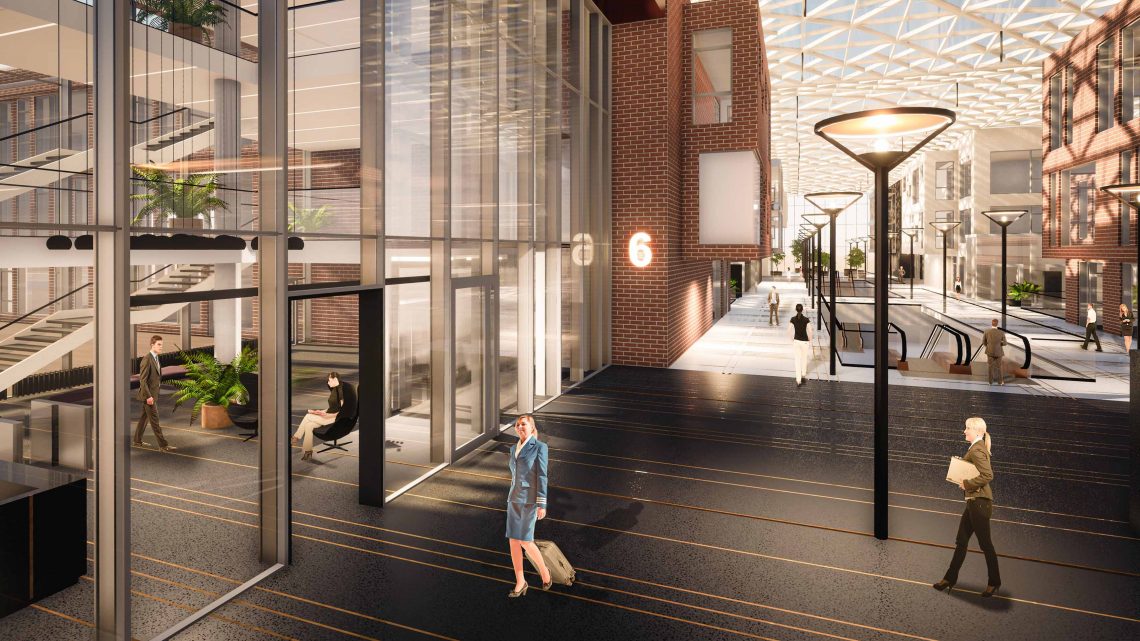
Office complex, view to the 3rd floor gallery street
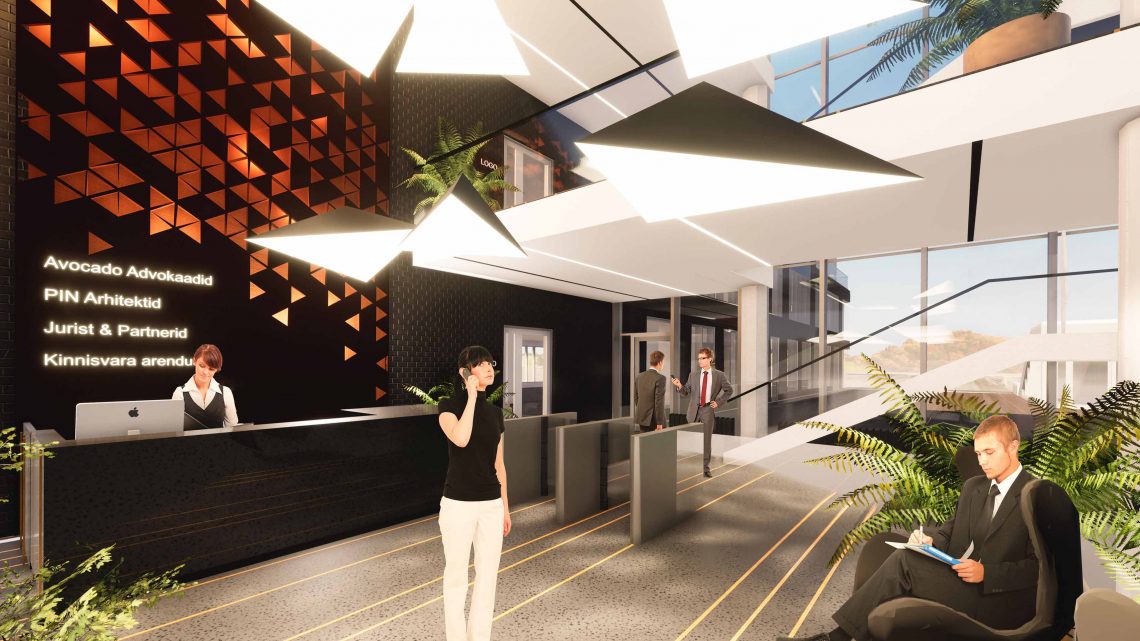
Office complex, lobby-reception area between the office blocks
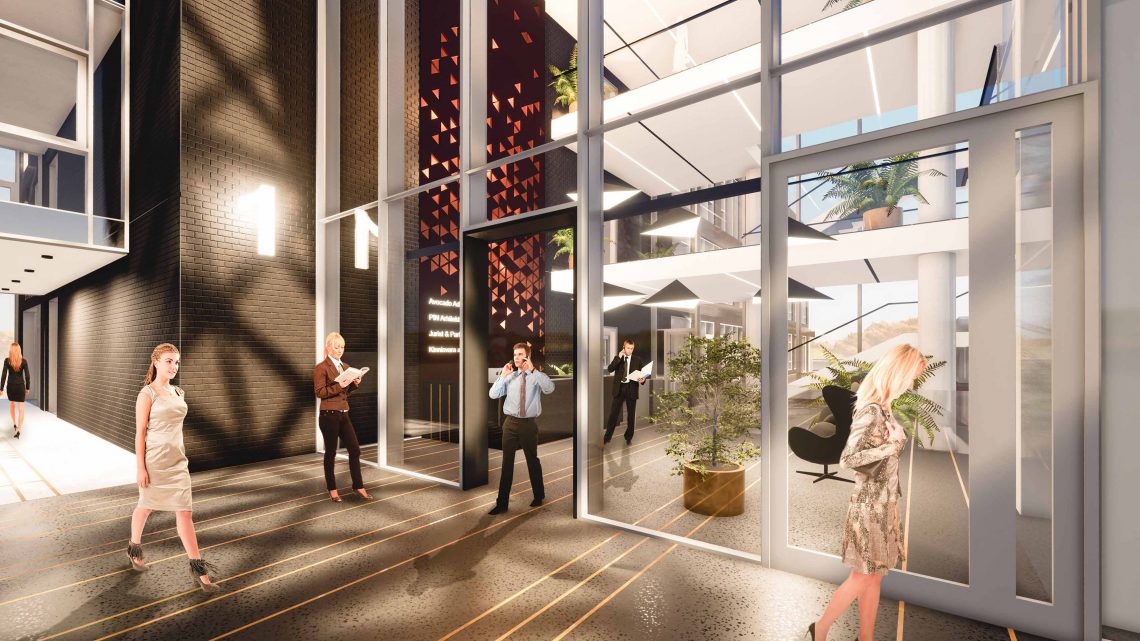
Office complex, view from the 3rd floor gallery street to the lobby-reception area
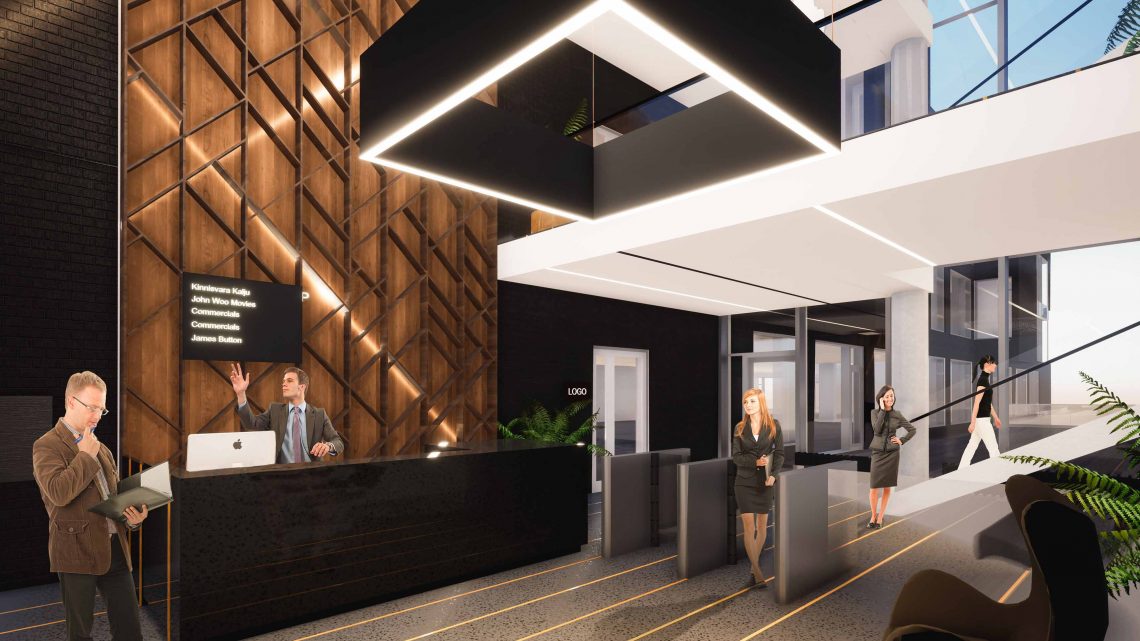
Office complex, lobby-reception area between the office blocks
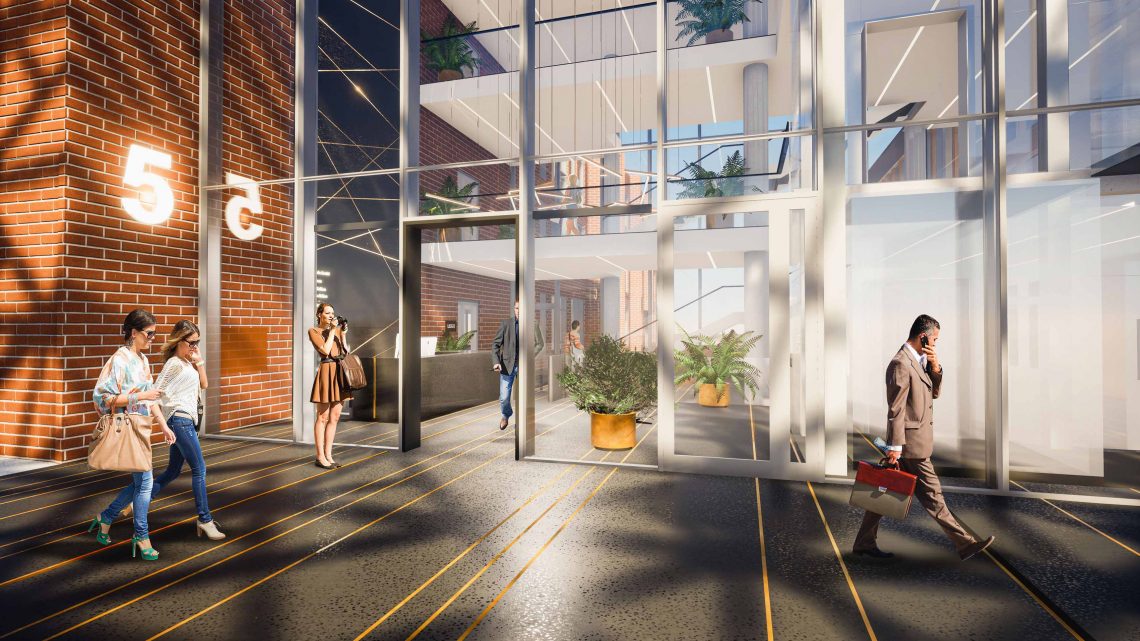
Office complex, view from the 3rd floor gallery street to the lobby-reception area
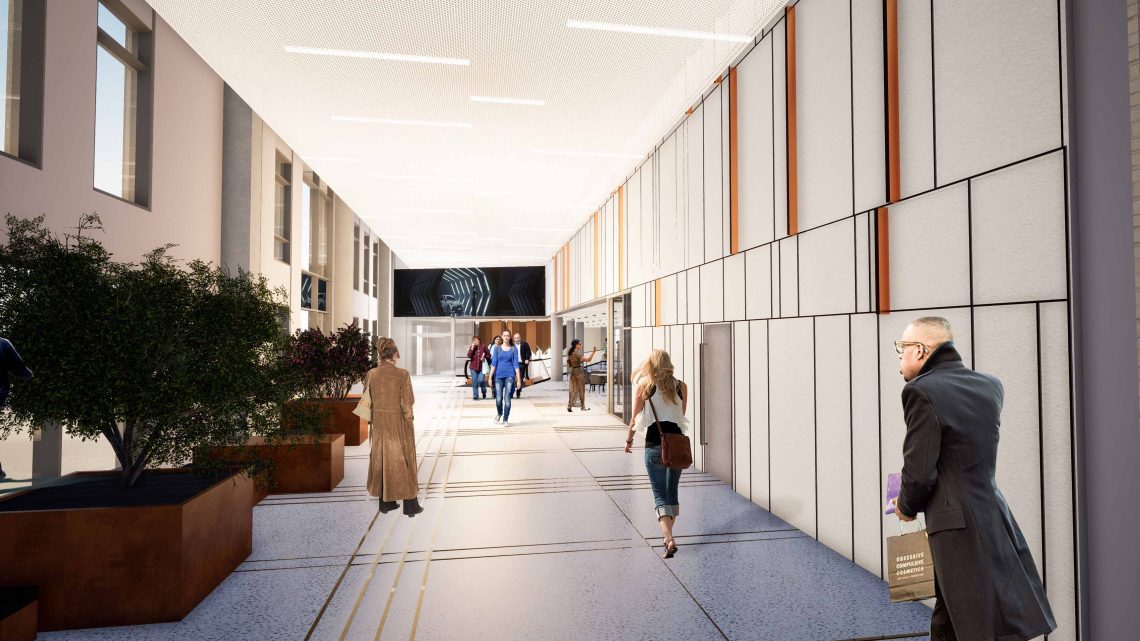
Office complex, entrance area to the 3rd floor gallery street
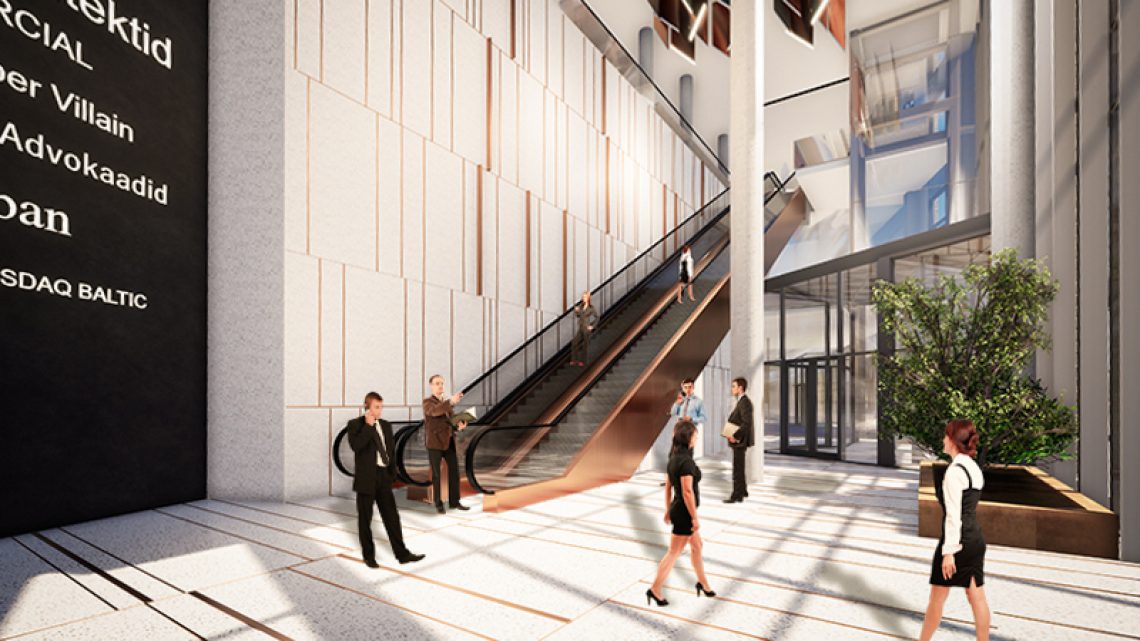
Entrance to the office complex from Rotermann City
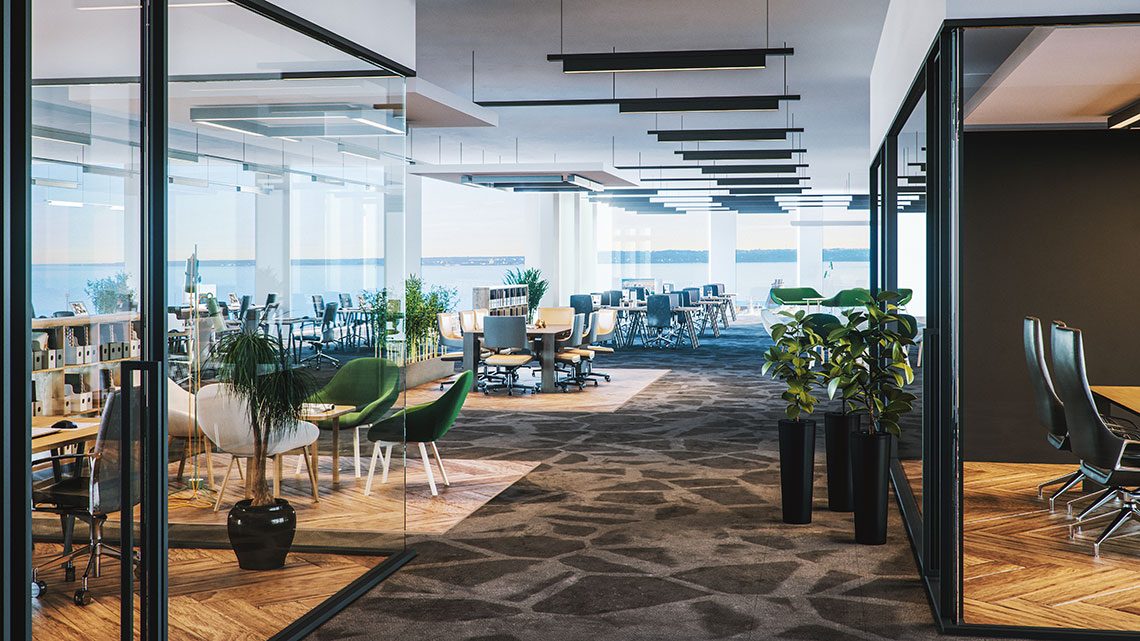
Interior design package Classical
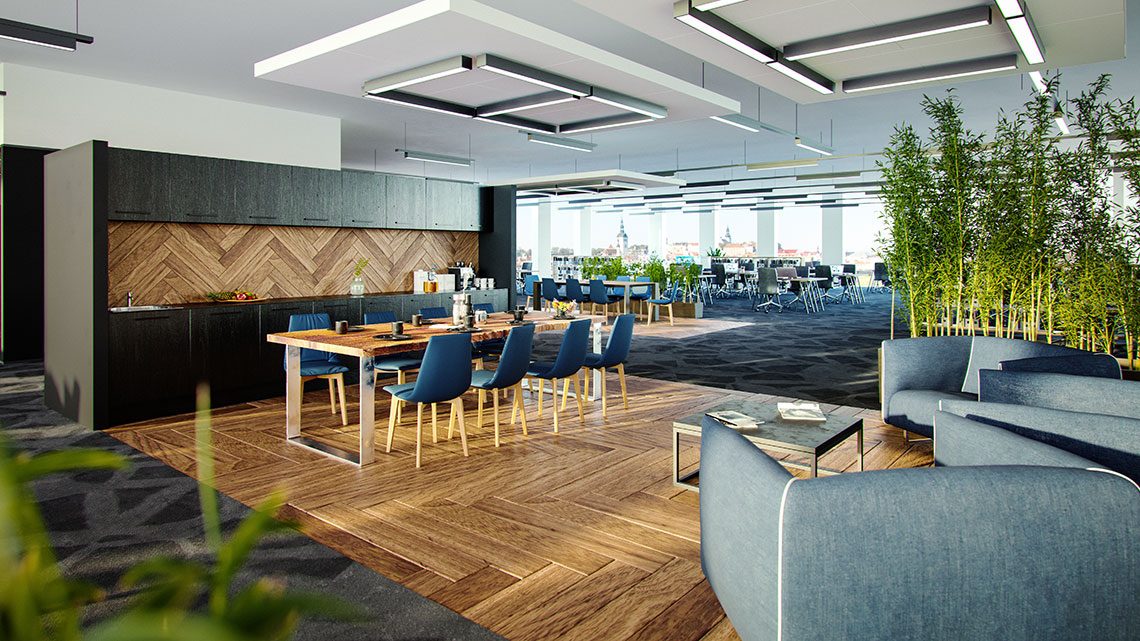
Interior design package Classical
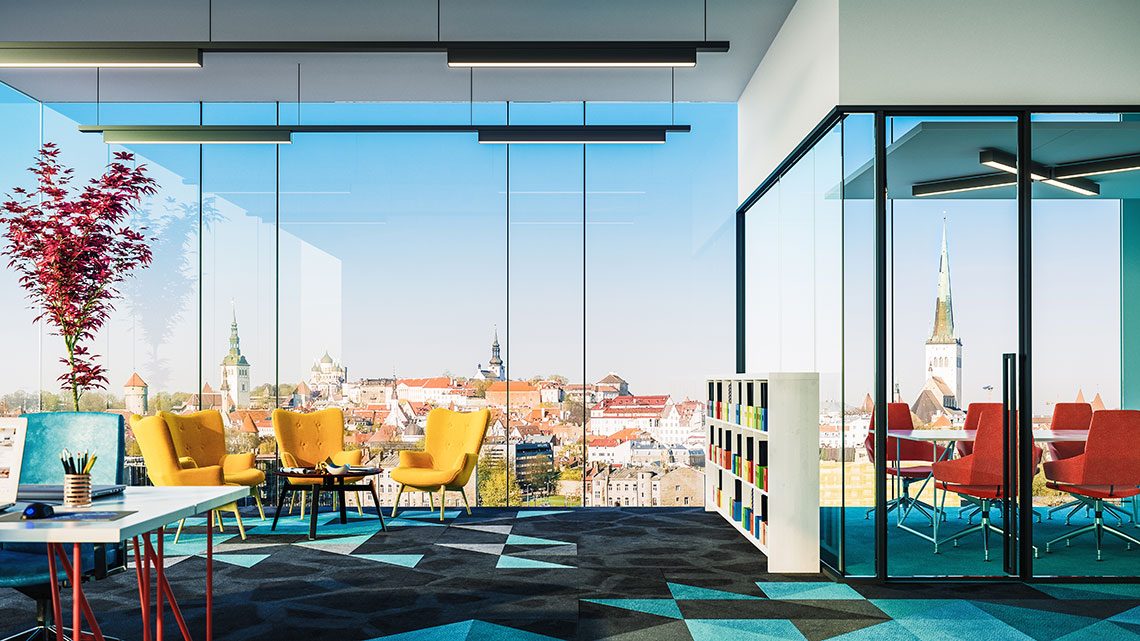
Interior design package Funky
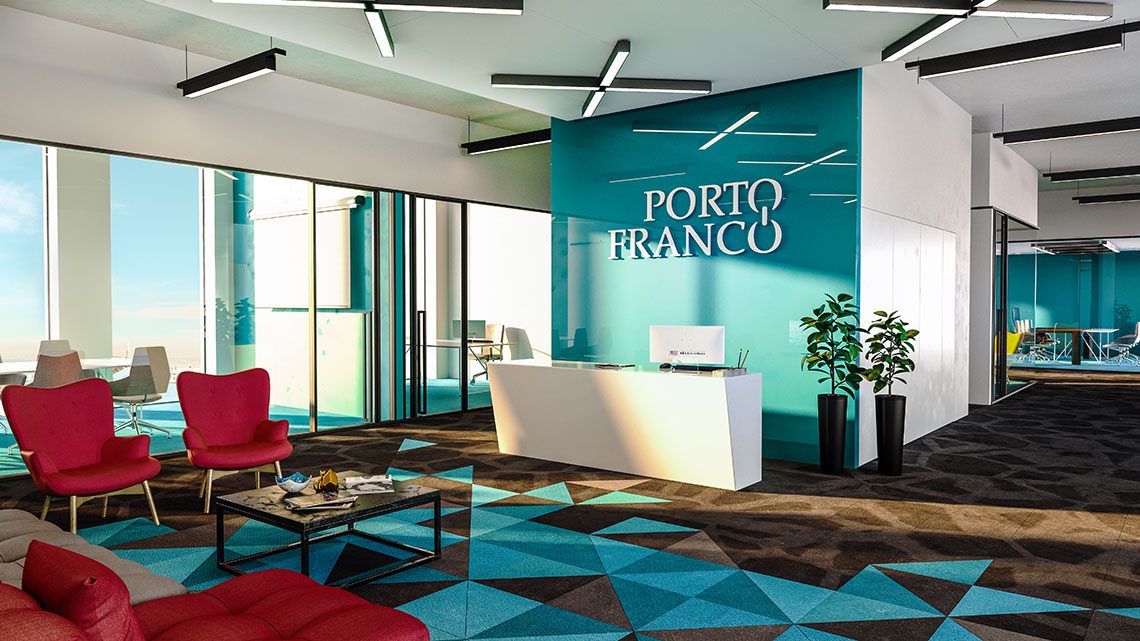
Interior design package Funky
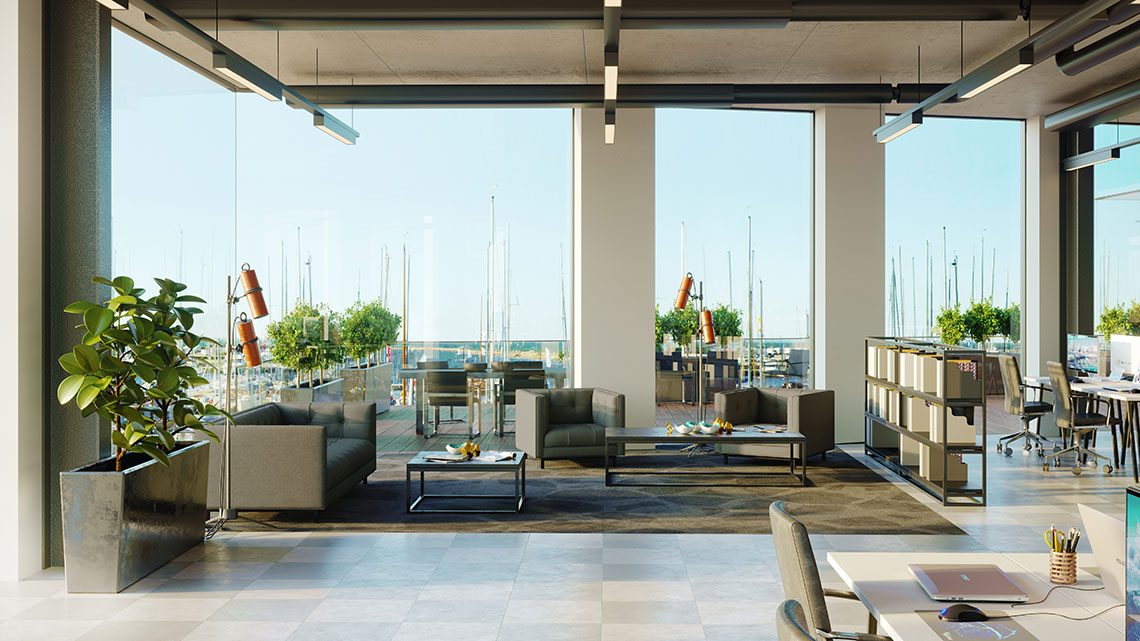
Interior design package Industrial
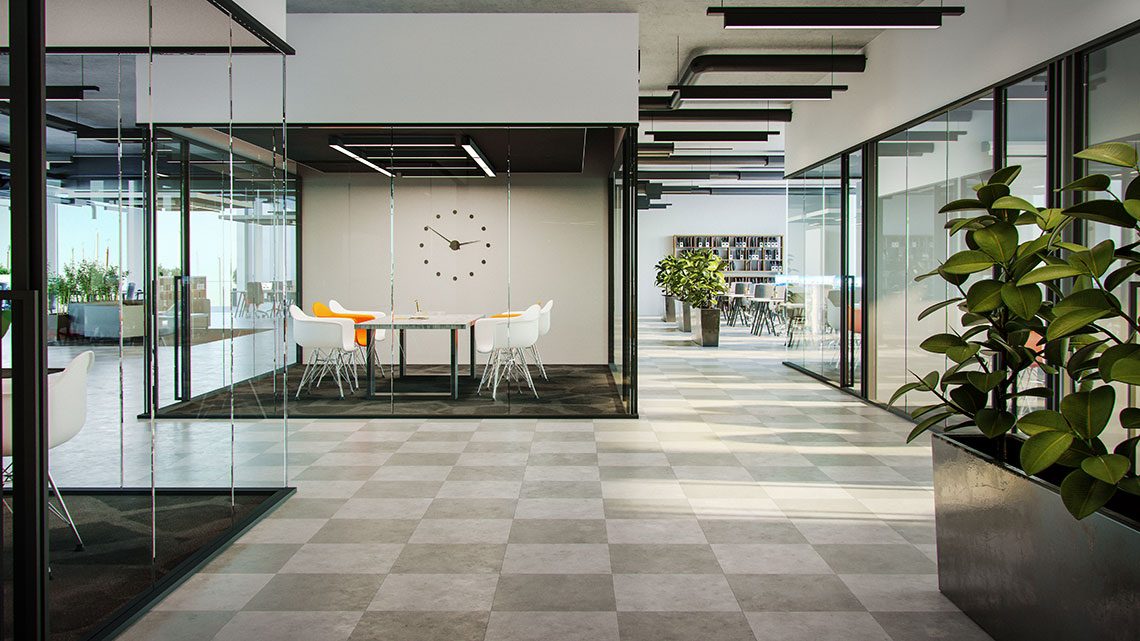
Interior design package Industrial
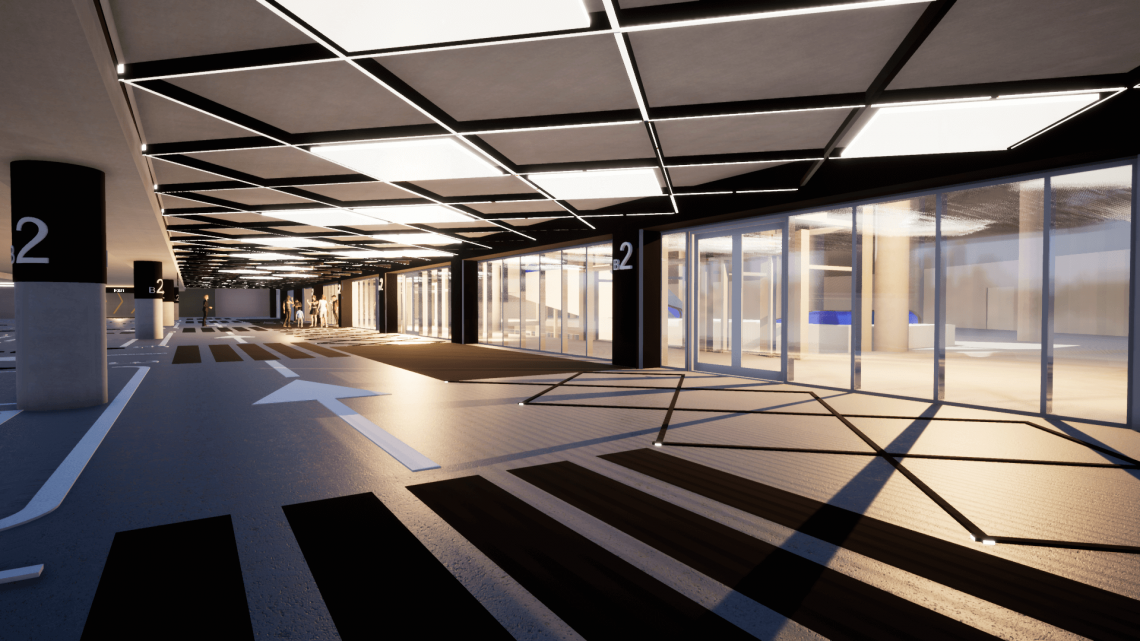
Parking floor
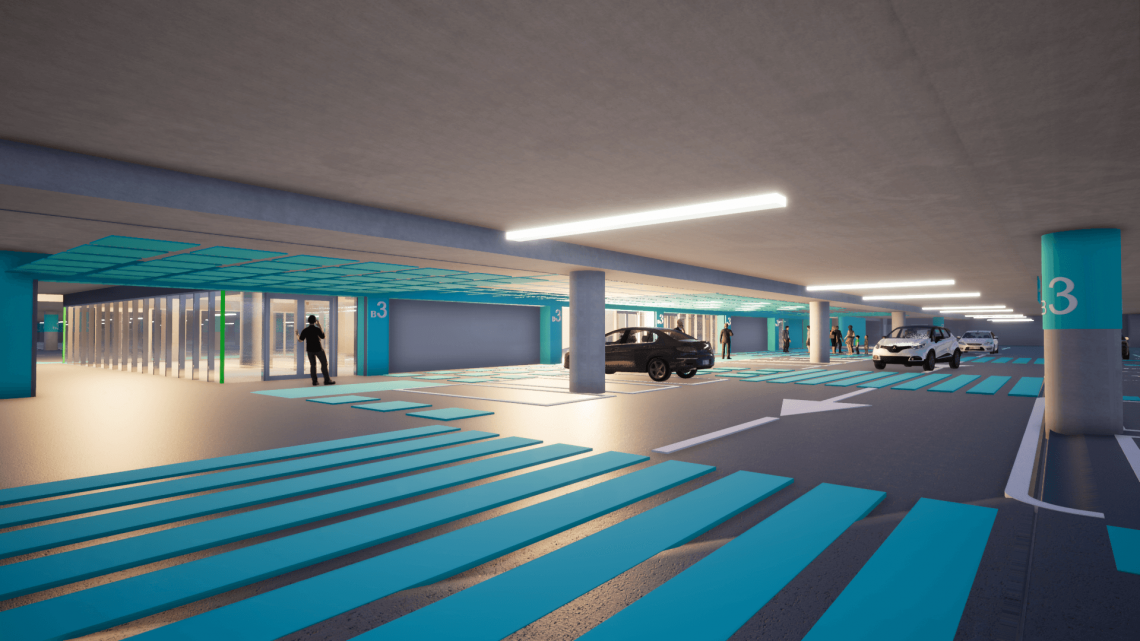
Parking floor
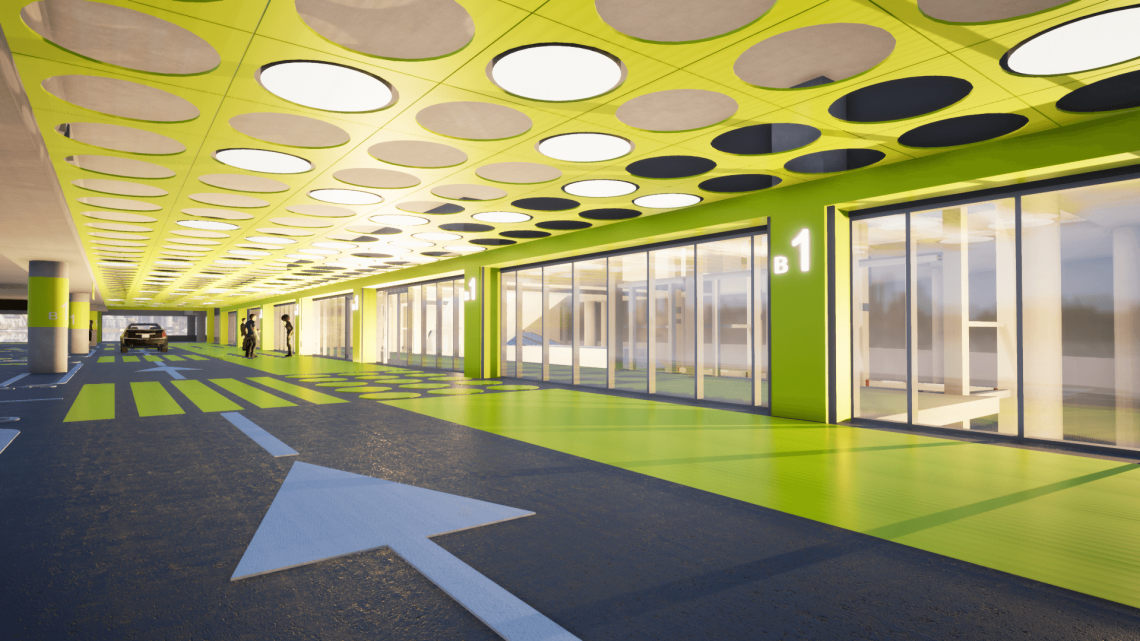
Entrance to and exit from the parking floor

Restaurants by the Admiralty basin as seen from Terminal D

Restaurants by the Admiralty basin — Porto Franco’s world of tastes

Restaurants by the Admiralty basin

Promenade by the Admiralty basin

Restaurants by the Admiralty basin as seen from Terminals A and B

Entrance to the office complex from Poordi Square

Entrance to the commercial premises from the direction of Terminals A and B of the Passenger Port

View to Porto Franco as seen from Terminals A and B of the Passenger Port

Entrance to the office complex from Poordi Street

View to Poordi Square and Poordi Street

View from Ahtri Street to Poordi Square

First building, view from Laeva Street

Panoramic view from the direction of Admiralty basin

View to Porto Franco from the direction of Admiralty basin, Terminals A and B

Poordi pedestrian street

Rooftop terrace between the office sections on the 3rd floor level overlooking the sea

Rooftop terrace between the office sections and the summer terrace of the lunch restaurant on the 3rd floor level

Night view to the entrance of the office complex from Poordi Street

Night view to the entrance to the commercial premises from the direction of Terminals A and B of the Passenger Port

3rd building, view from the Old Town, view to courtyard between 2nd and 3rd buildings

3rd building, view from the side of Old Town and Kai Str

3rd building, view from the Admiralty basin

Shopping street, 1st floor

Shopping street, 2nd floor

Area in front of the hypermarket on the -2nd floor

Area in front of the hypermarket on the -2nd floor

Atrium of the commercial complex, view to the 2nd floor

Atrium of the commercial complex, view to the 2nd floor

Atrium of the commercial complex, view to the 2nd floor

Parking floor

Parking floor

Parking floor

Office complex, view to the 3rd floor gallery street

Office complex, lobby-reception area between the office blocks

Office complex, view from the 3rd floor gallery street to the lobby-reception area

Office complex, lobby-reception area between the office blocks

Office complex, view from the 3rd floor gallery street to the lobby-reception area

Office complex, entrance area to the 3rd floor gallery street

Entrance to the office complex from Rotermann City

Interior design package Classical

Interior design package Classical

Interior design package Funky

Interior design package Funky

Interior design package Industrial

Interior design package Industrial

Parking floor

Parking floor

Entrance to and exit from the parking floor